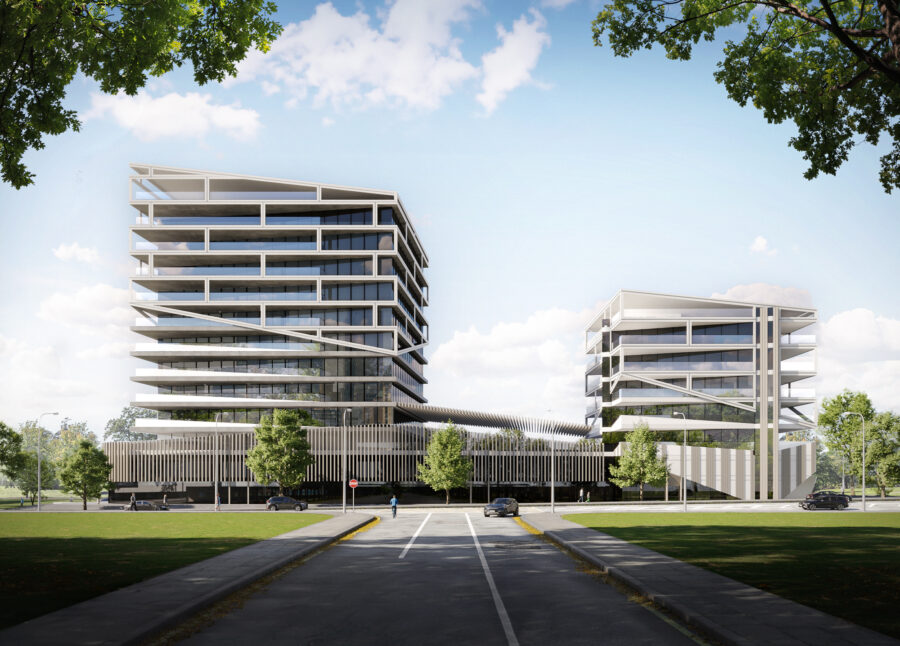
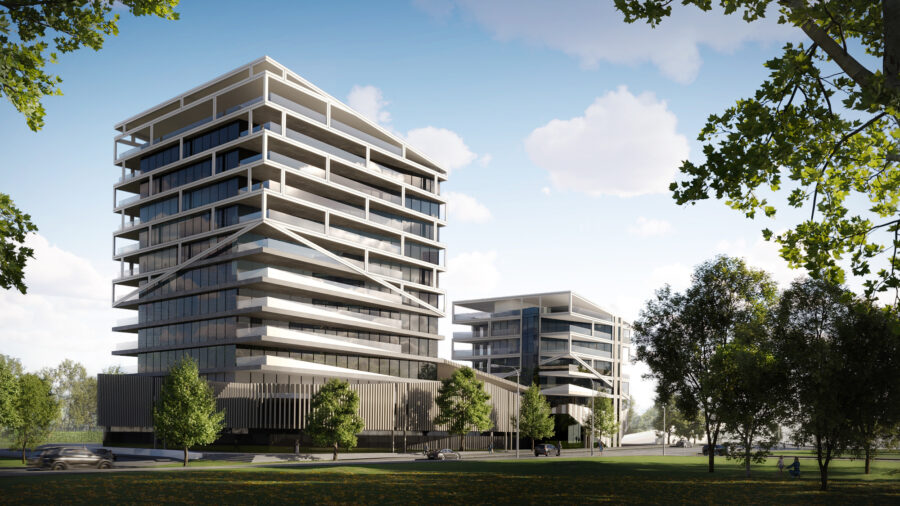
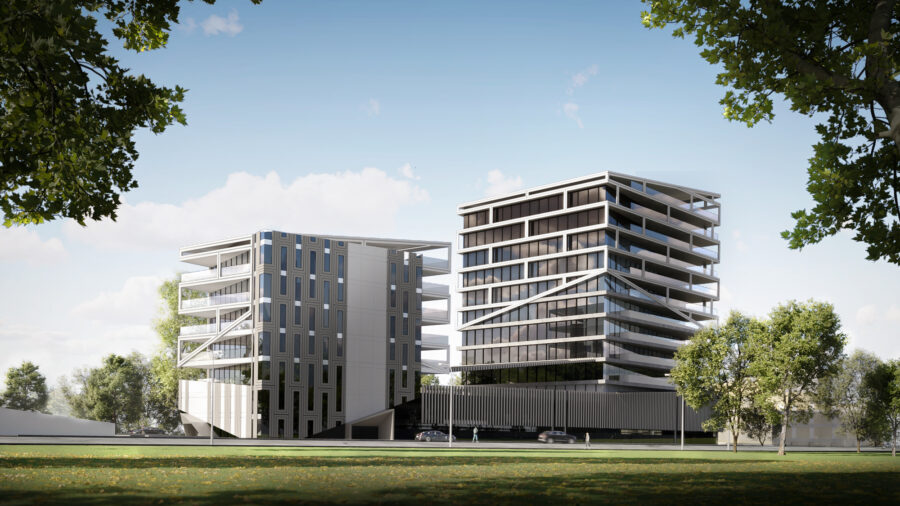
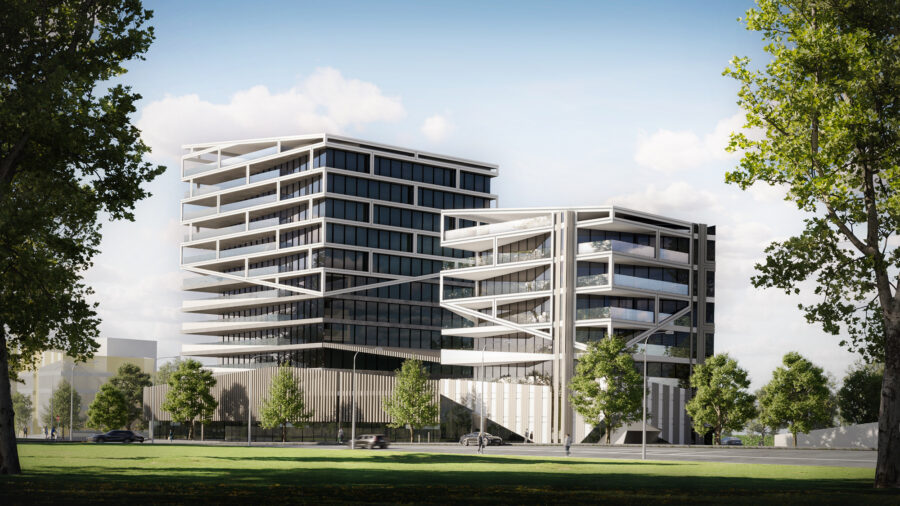
Visualisations: Three Visuals
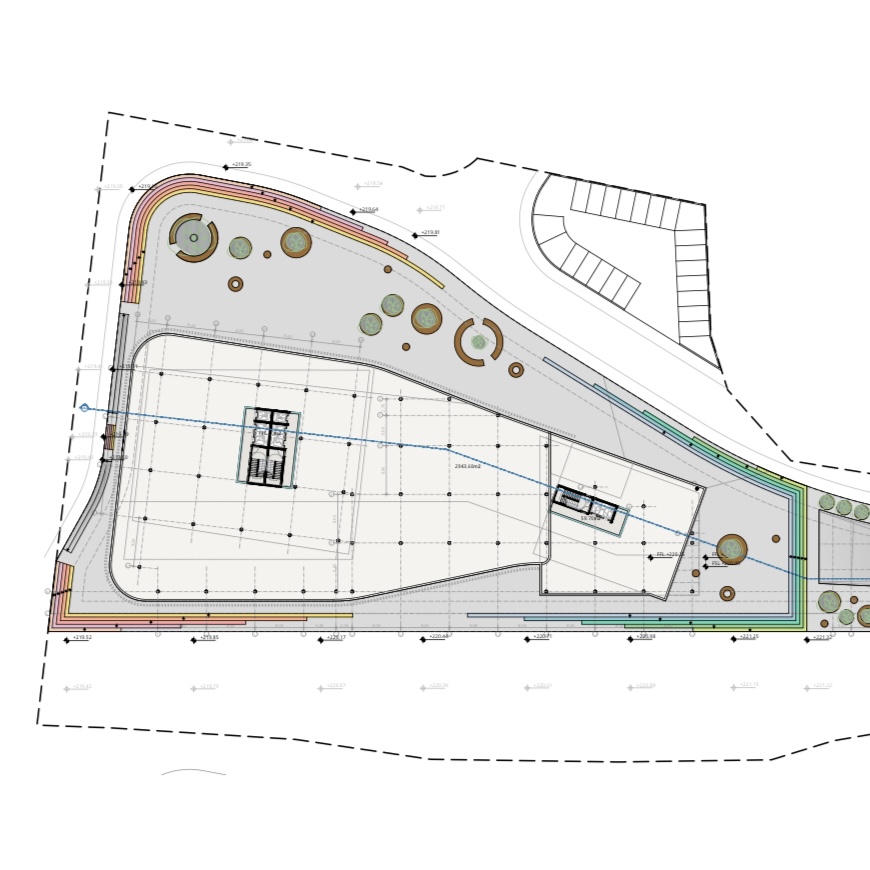
Mixed Use Development Proposal located in Strovolos, Nicosia.
The Project consists of 2 Buildings that rise from a Monolithic GF Retail Volume, with a Single Level Basement that houses Parking necessities.
T1 rises 10+ Floors and T2 rises 5+ Floors.
T1 is purely an Office Building with its own Entrance Lobby on the East side where Guest Parkings are located. A Business Center is located on the 2nd Floor.
T2 is a Boutique Hotel with Entrances on the East and South sides with a pick up/drop off zone, as well as Guest Parkings located on the East internal road. Restaurants are on the GF. The 1st Floor houses the Hotel Administrative and back of house Quarters.
The 2nd Floor Spa and Gym have access to the External open and covered areas that also act as entertainment zones when necessary. These interconnect with the Business Center when necessary for specific events.
Visualisations: Three Visuals
