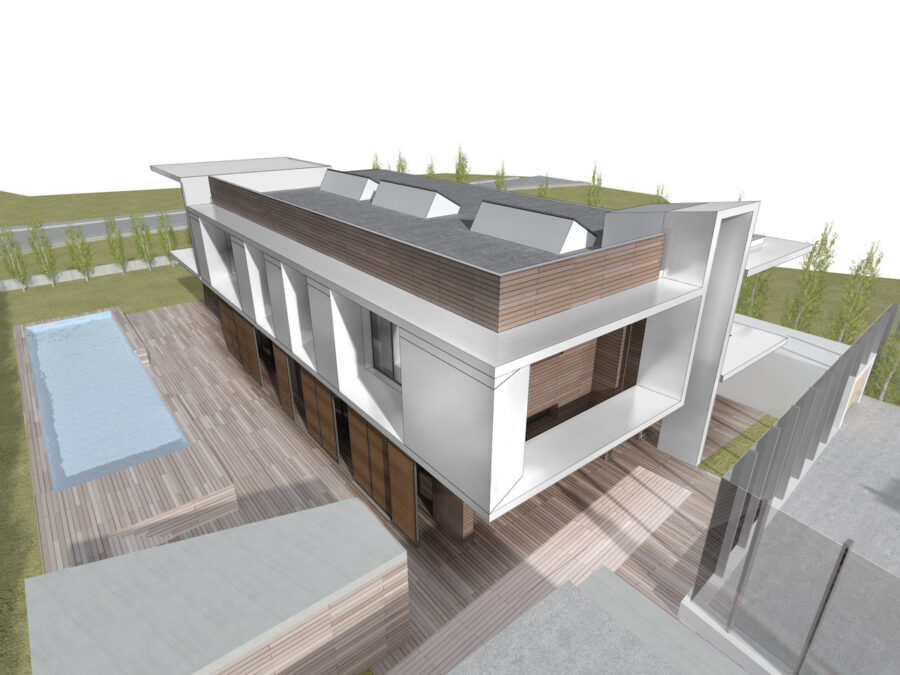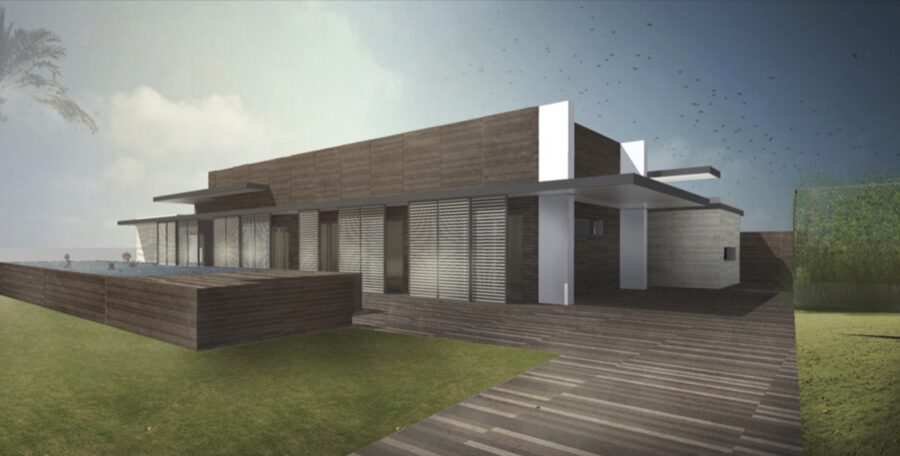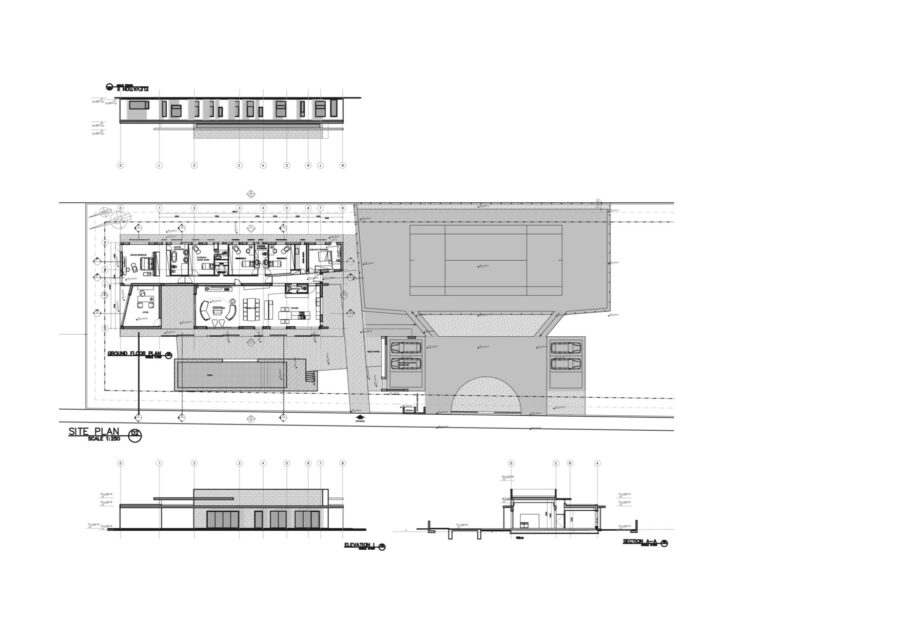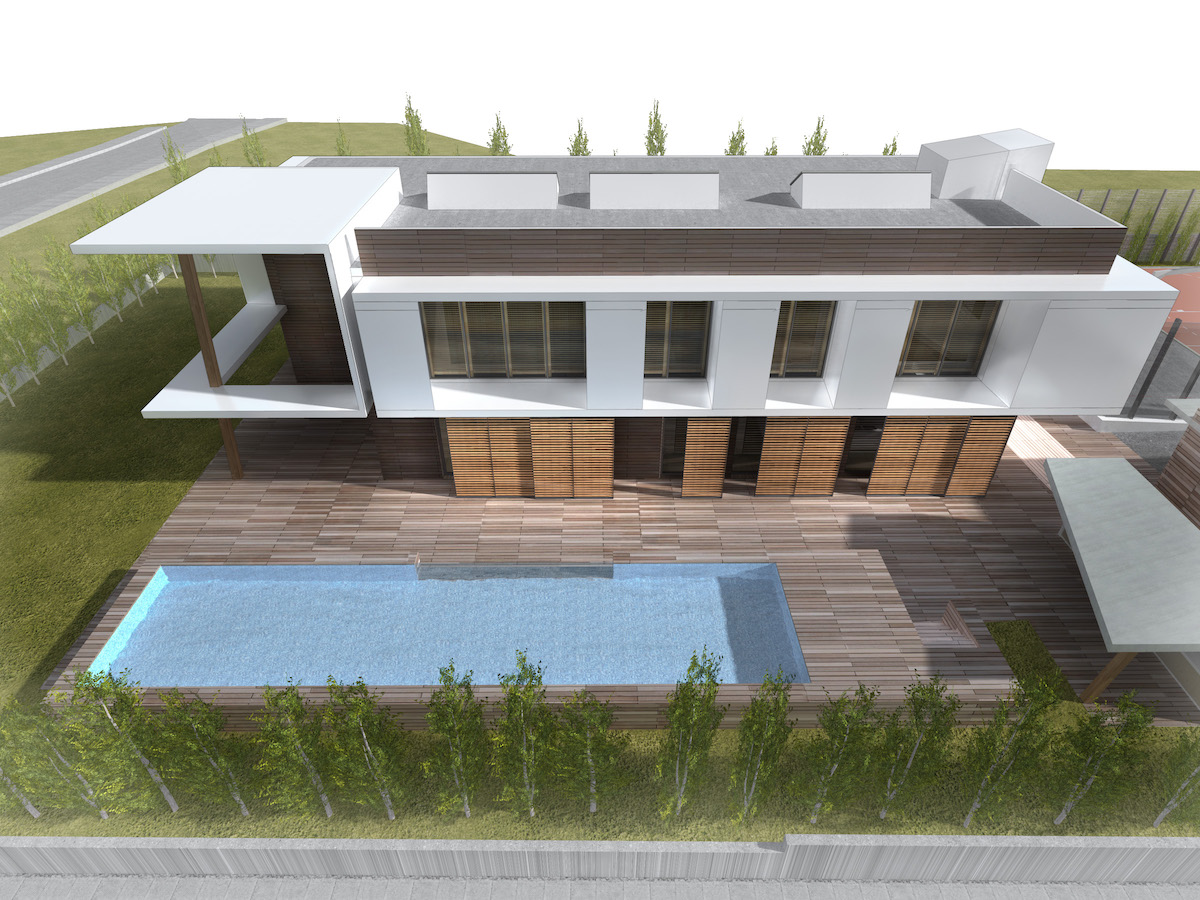The CL Private Residence was Designed on a very long and narrow over 220m x 35m Plot in the Dali Area on the outskirts of Nicosia.
DESIGN 1
The Initial Design was for a 500sqm Two Storey House.
Internals: Main Entrance Foyer, Guest WC, Kitchen, Dining Area, Living Room Area that is double in height with a privacy wall that separates Public from Private Areas on the GF. The Master Bedroom + Ensuite, x2 Kids Bedrooms + Ensuite’s, Laundry Room. A Monumental Staircase leads to the Floating Multifunctional(Playroom / Library / Gym) space hanging above the Living, Dining & Kitchen Areas also connecting to the Office flanking the floating walk-in cupboard of the Master Bedroom allowing for access to this space from the Master Bedroom & finally the Guest Room + Ensuite.
Externals: Due to the size of the Plot and Client necessities, the Central Area Houses the Drive with Parking Area and Drop Off Zones (with the Help’s Module) with a full sized Basketball court. This was done so that in the future the other half of the Plot would House the Residence of the Younger Sibling. Outside the Main Spaces is a covered corridor with a fully covered double height space that flanks the elevated pool that has a single aquarium style glass side that faces the House. The Mechanical Room is located at the back of the House, out of site and out of mind.
Crisis Re Design due to the Market Crash
DESIGN 2
The Final Design was a 400sqm Single Storey House.
Internals: Main Entrance Foyer, Guest WC, Kitchen, Dining Area, Living Room Area with a privacy wall that separates Public from Private Areas. The Master Bedroom + Ensuite, x2 Kids Bedrooms + Ensuite’s, Laundry Room, Guest Room+ Ensuite, Help’s Room + Ensuite. The Office was placed flanking the Outside Covered Area of the Living Area to create the necessary separation of this space from the rest of the House, keeping access to it from the Master Bedroom.
Externals: These Areas remained the same as per the Initial Design, apart from the Help’s Room moving into the House.












