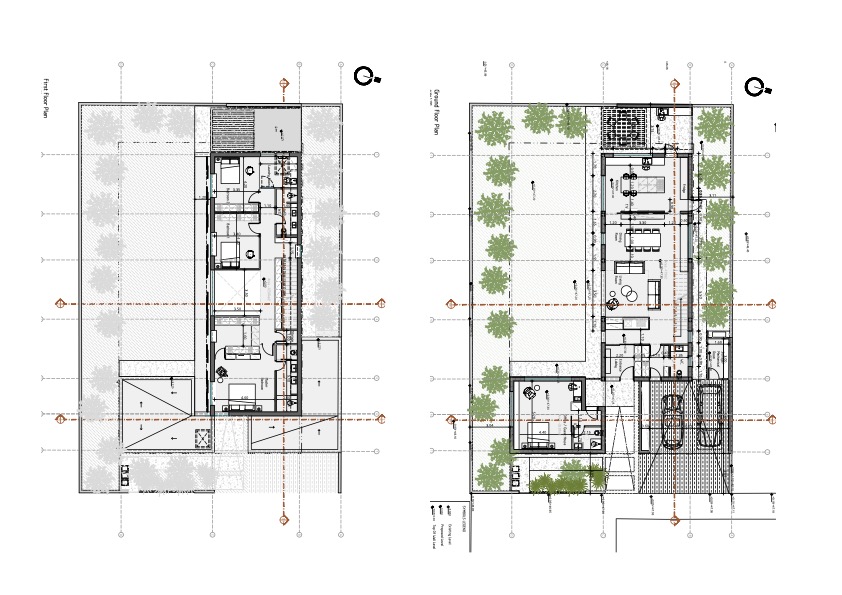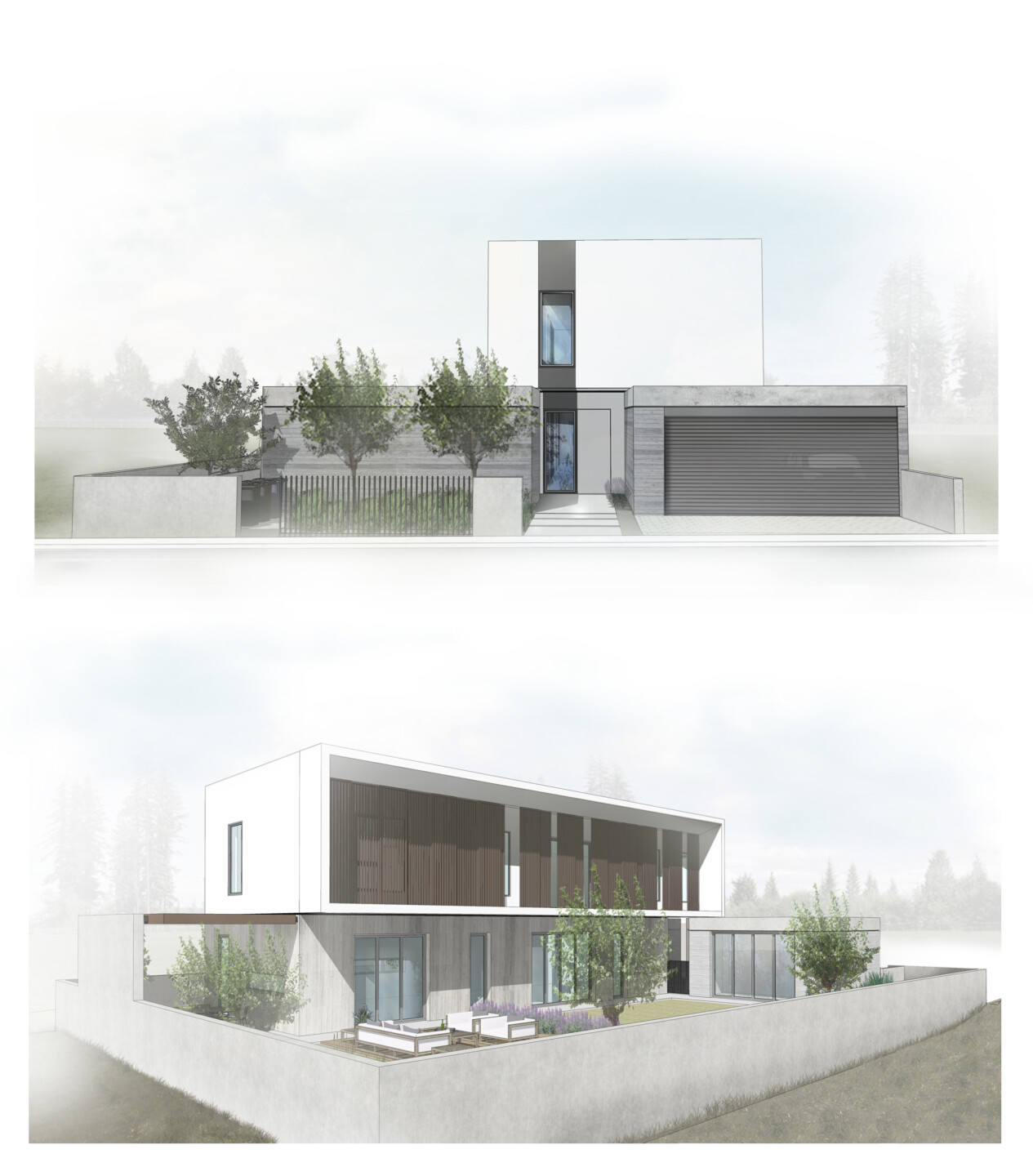DESIGN
The Clients are Structural Engineers we collaborate with. The Design Brief was simple and meticulously put together, which made our Design process easier by setting clear guidelines. The Design was to follow a Modern Minimal Style, creating the necessary functionality and warmth of an everyday House.
The House is 240sqm + an independent Office 40sqm and Double Covered Parking Space.
The GF houses the Main Entrance Foyer, Secondary Wet Area Entrance from the Parking, Guest WC, Living Area, Stairs to the 1st Floor, Dining Area, Kitchen Area, External BBQ Area, the Garden Area and the Separate Office Module that has an independent Entrance near the Main Entrance of the House. There is a double height feature in the Living Area that extends up to the 1st Floor Transit Area and the Staircase incorporates a linear skylight at high level.
The 1st Floor houses the Master Bedroom with Ensuite & x2 Bedrooms with a Common Bathroom. The Laundry Room is tucked away on the West side of the House with a private Balcony.
MATERIALITY
Fair Faced Planed Plank Concrete on the GF, Simple Whites with Louvers on the South facing volume & Window Accents on the 1st Floor.





