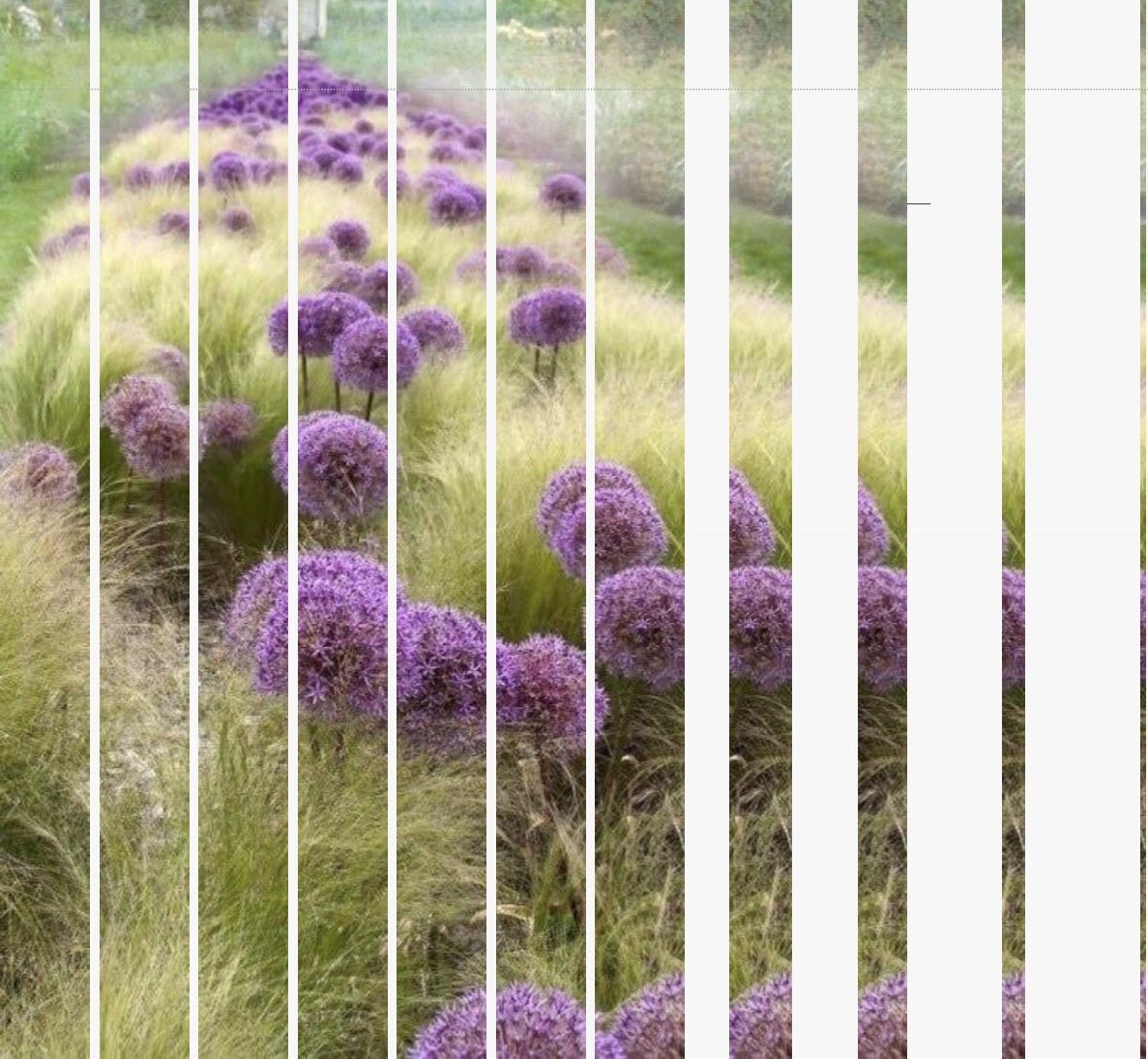Concept by Kostas Neofitidis Designed in collaboration with Ai Architects.
DESIGN
The Client wanted a Getaway Everyday Home with the Golden Ratio at its fore, fully integrated into the surrounding Landscaping and Nature. Ready to host Guests but at the same time to offer privacy to all whist at the same time giving the option and opportunity for common gatherings in spaces ranging from the Centralised Living / Kitchen Areas, Multifunctional Space and External Central Areas spilling to the Pool. The House of 335 sqm is deconstructed based on use. The Design is very minimalistic and modern minimal with a clear respect and homage to the Existing Historical Buildings of the Anogyra Village, generously incorporating Local Stone and Wooden Features in an Island-esque Style.
External Walls are clad with Local Stone, Old-school Plaster, Wood & Glazing with Wooden Framing, with an internal cavity partition wall with rock wool insulation (to achieve the desired Energy Efficiency requirements).
STRUCTURE
The structure is a common for the region standard reinforced concrete type with the exception that all Sloped Roof’s are Wooden Structure.
ELECTRO-MECHANICAL
PV Panels, Fully Automated Systems, Underfloor Heating, Concealed AC Systems.














