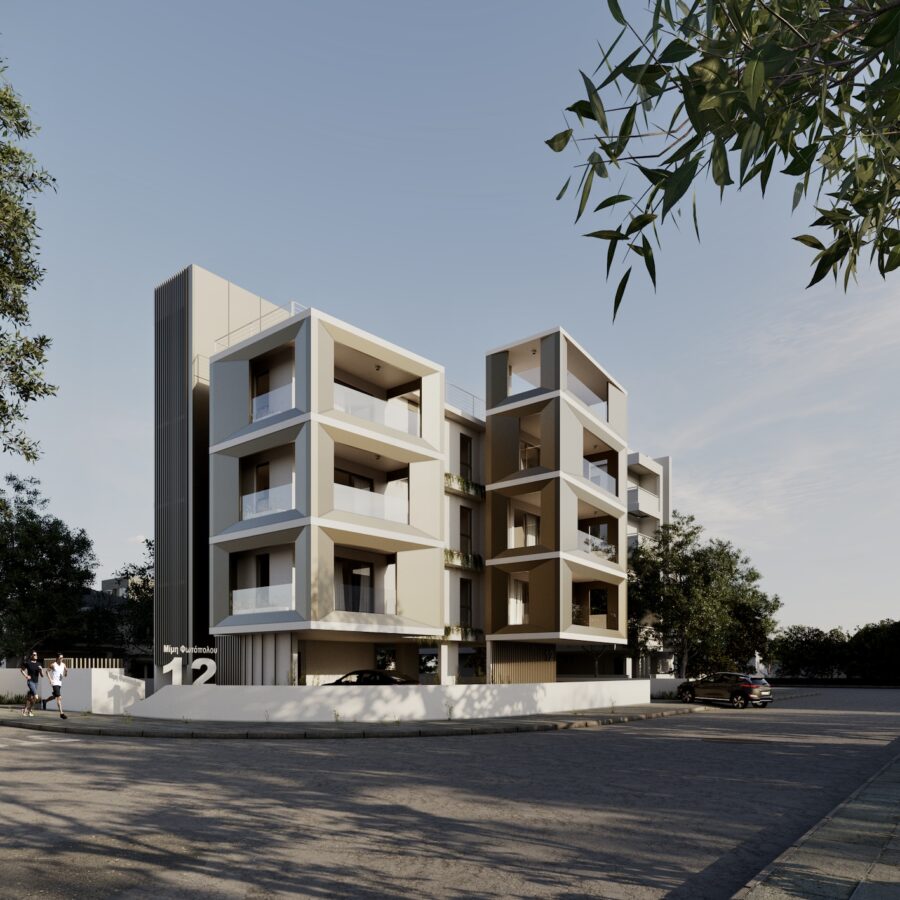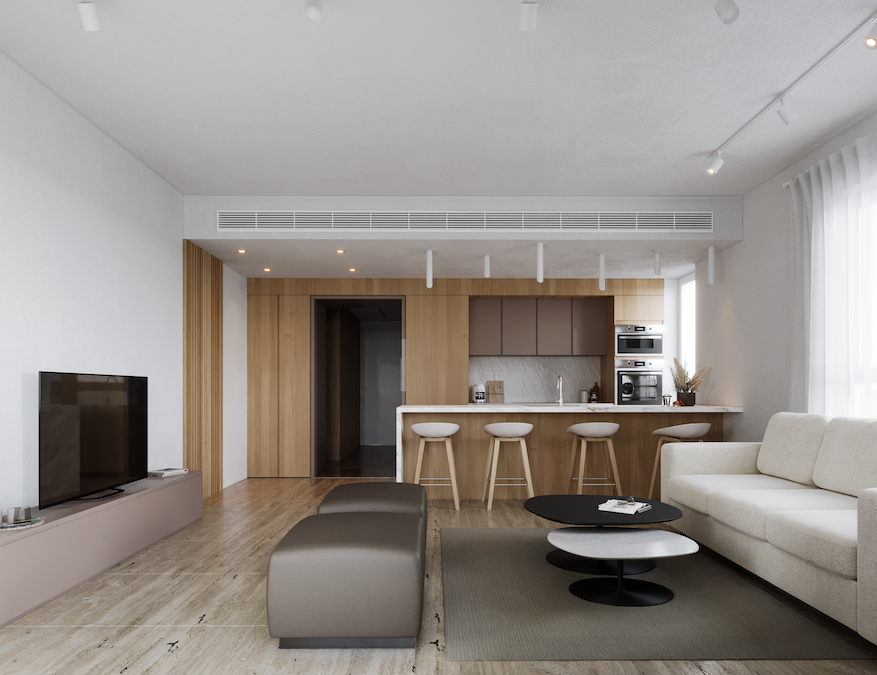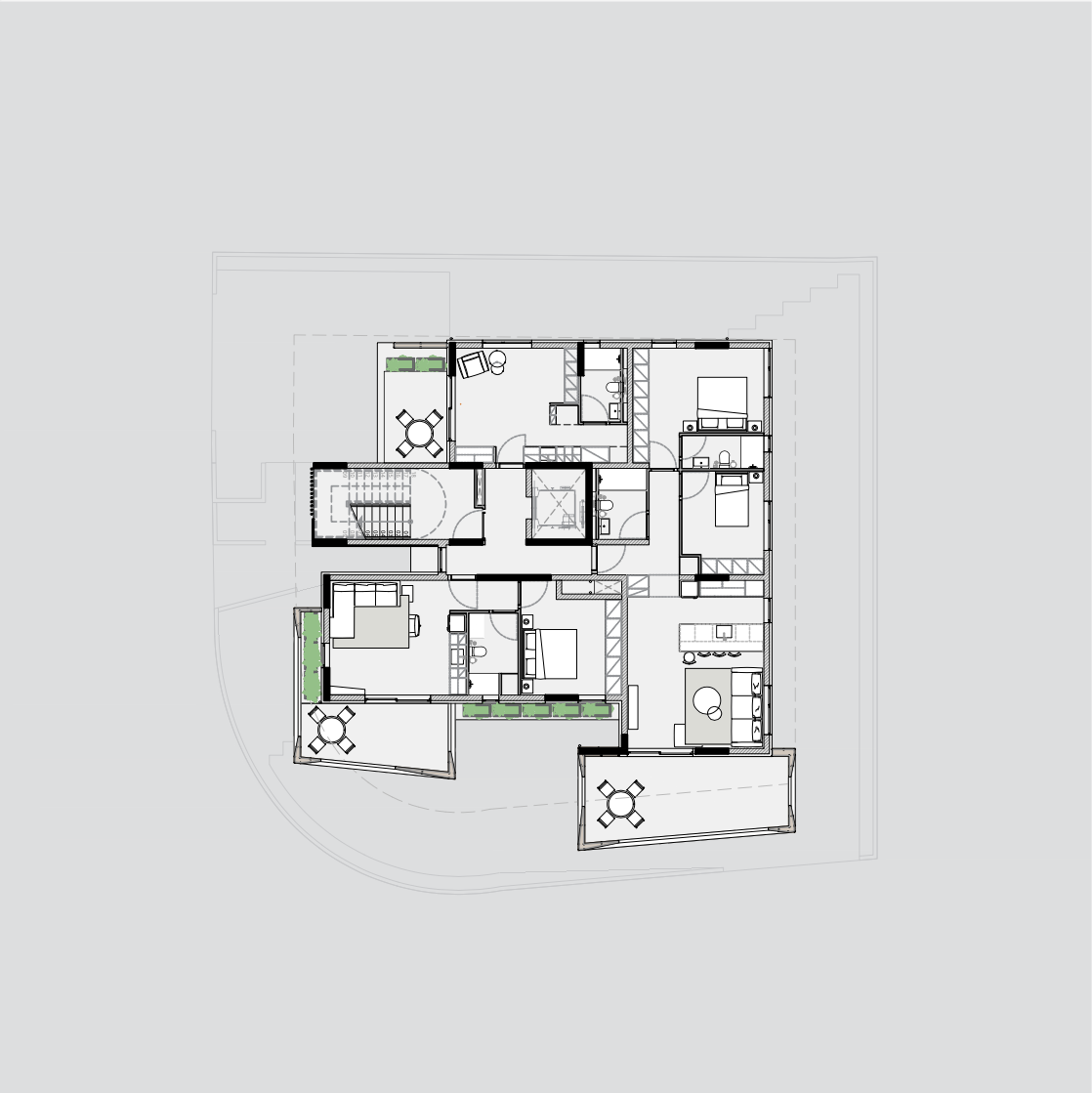Visualisations: ThreeVisuals



MIMI Park is located in the Zakaki Area of Limassol, that is close in proximity to the Casino “City of Dreams” ~2km walk, “My Mall” ~1km walk and the Limassol Port “Passenger Terminal” ~1.5km walk.
The Building is made up of a 31sq.m. Studio, a 50sq.m. 1 Bedroom & 87sq.m. 2 Bedroom Apartment on every Floor, over 3 Floors. The 2 Bedroom Penthouse has a Roof Garden. The GF houses the Main Entrance, Secondary Spaces and x10 Covered Parking Bays.
The Bespoke ACP Cladding looks different during the day as the natural light changes from Sunrise to Sunset. A simple Design addition that makes this Building different from most Developments in the area.
Due to the difficulty of the Plot being a corner Plot, as well as small, Ai Architects had to push for a slim column solution by decreasing the overall external wall thickness by 5cm to 20cm, adhering to all structural codes and restrictions. Evripidou Engineers put together the Structural Design with slim columns, large column to column parking spans, flat slabs with a perimeter beam at the external walls to achieve the desired results. Coming up with 9 Units in the Building was only possible by incorporating Studio’s into the Design, due to the limited Buildable Meters. Every Apartment has the Maximum Covered Balcony Area by Law.
Energy Efficiency is at the forefront maximising the necessary PV Panel incorporation to almost double, due to the subsidy increase of 5% for Internal Areas. XPS & EPS Skin Sytems are incorporated, as well as Super Slim Thermal Glazing Systems.
Structural: Evripidou Engineers
Mechanical & Electrical: ME & EL Engineering Consulting Services
Quantity Surveyors: Koupparis Christos & Associates
Visualisations: ThreeVisuals
