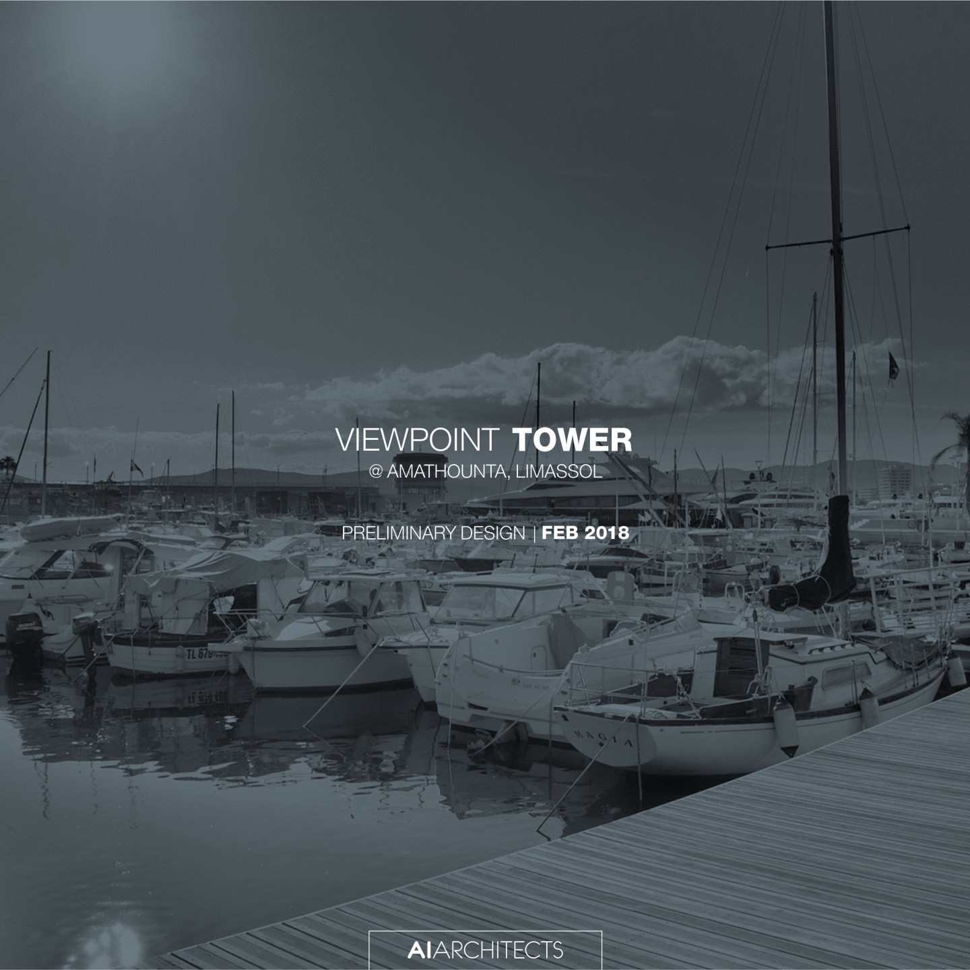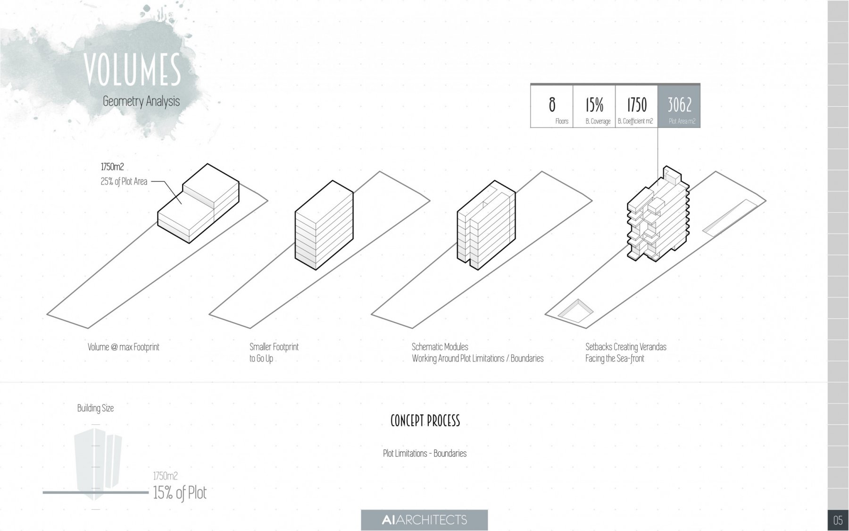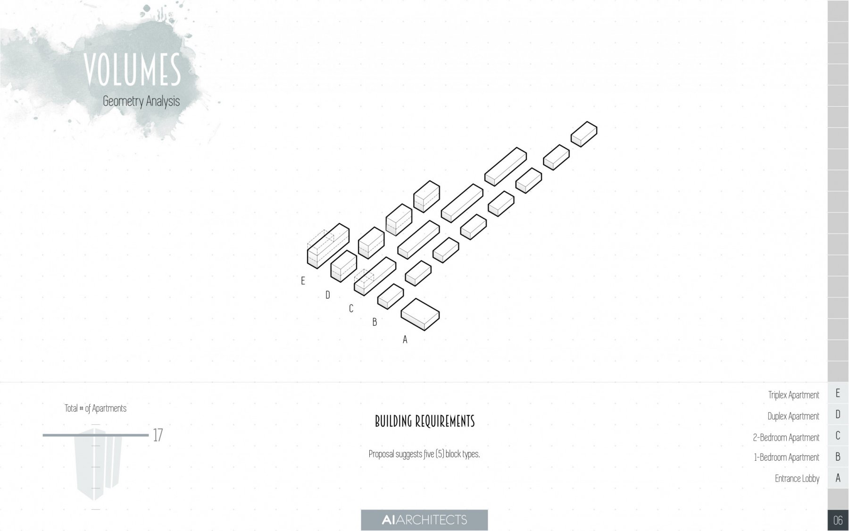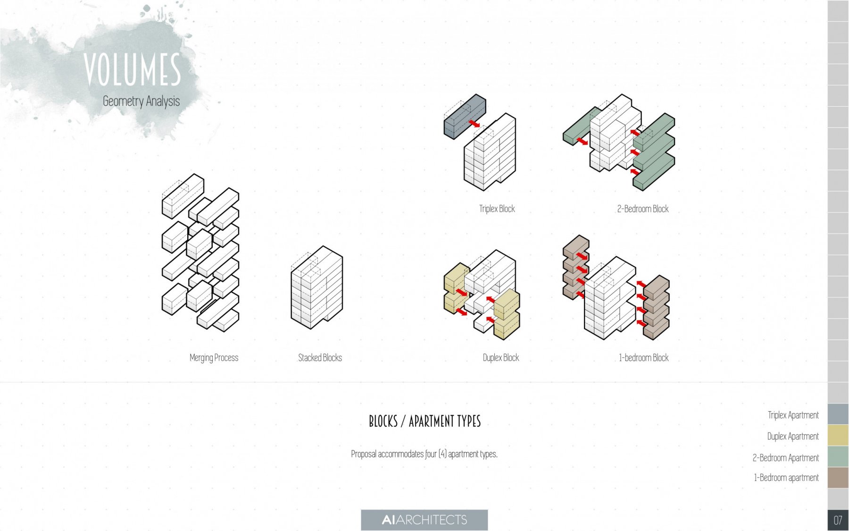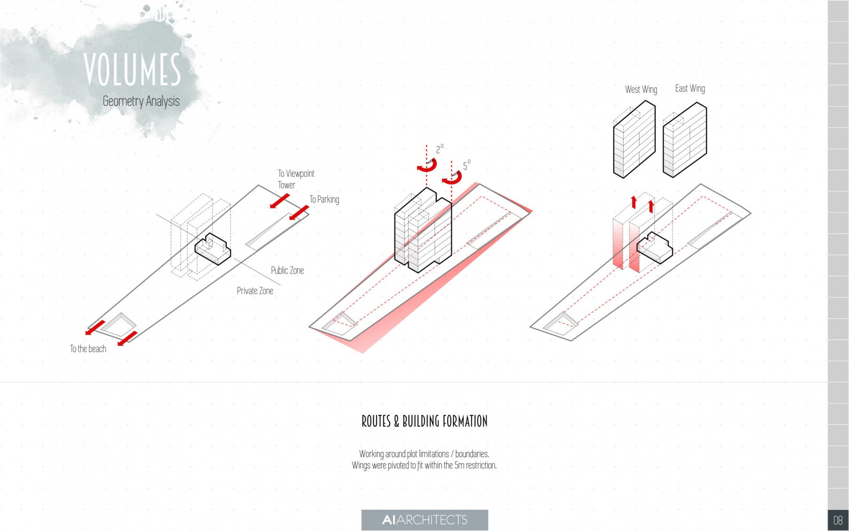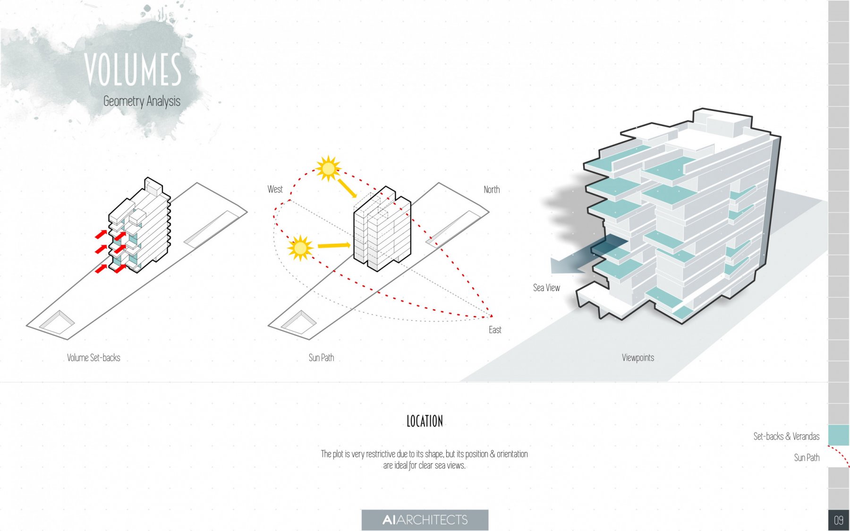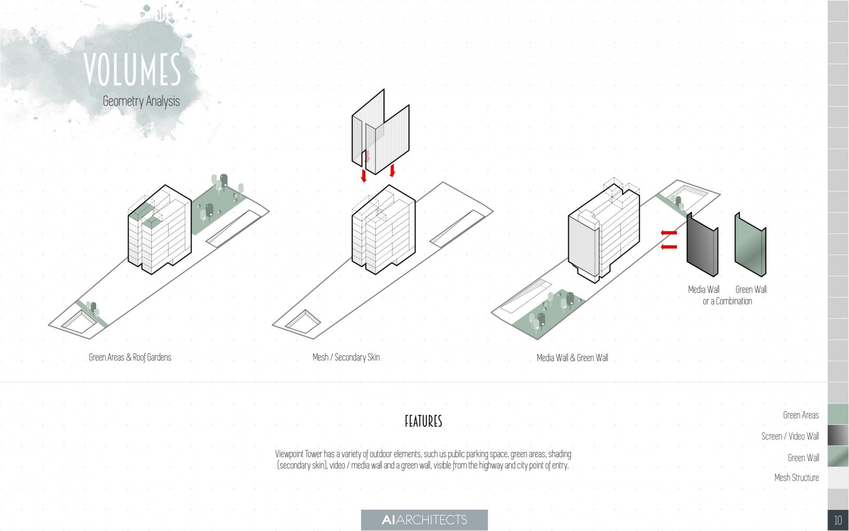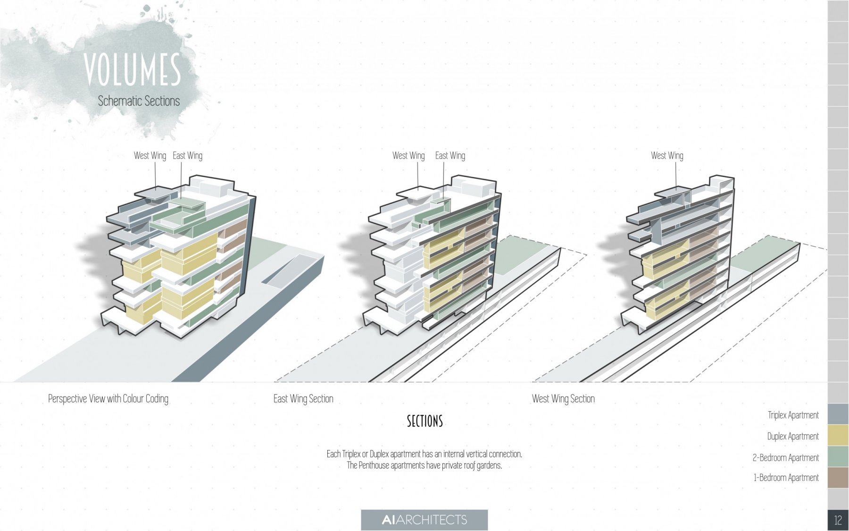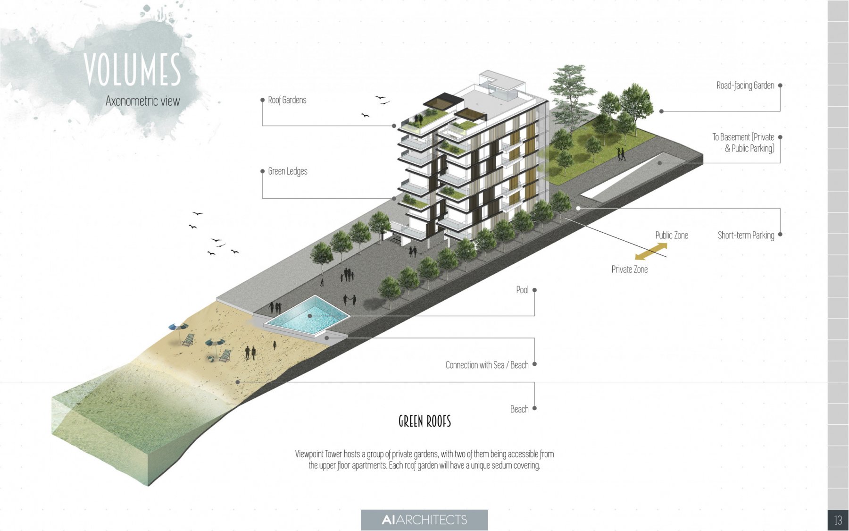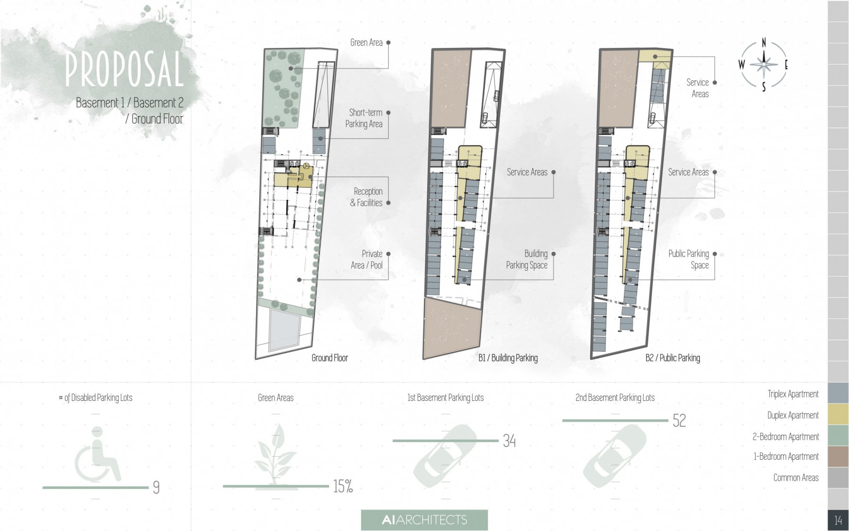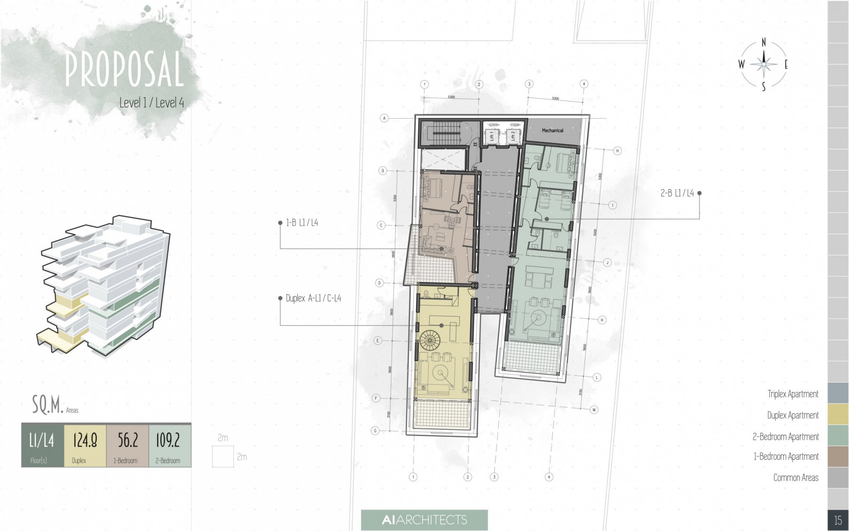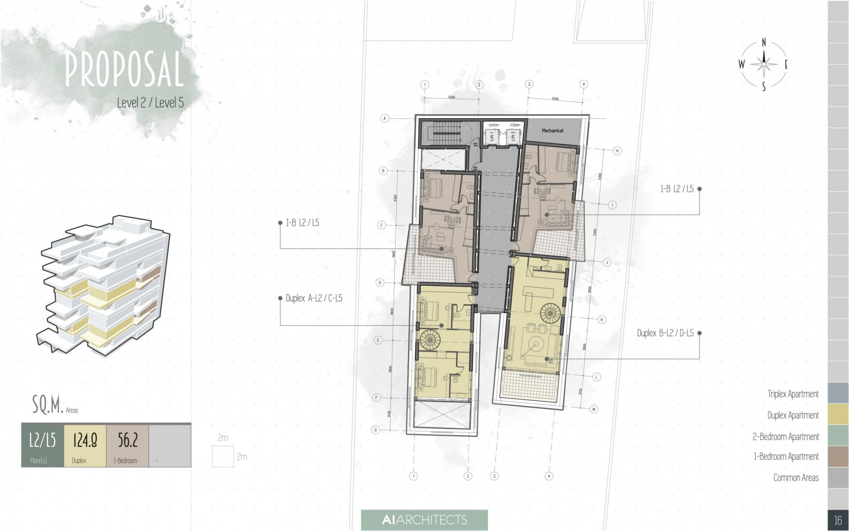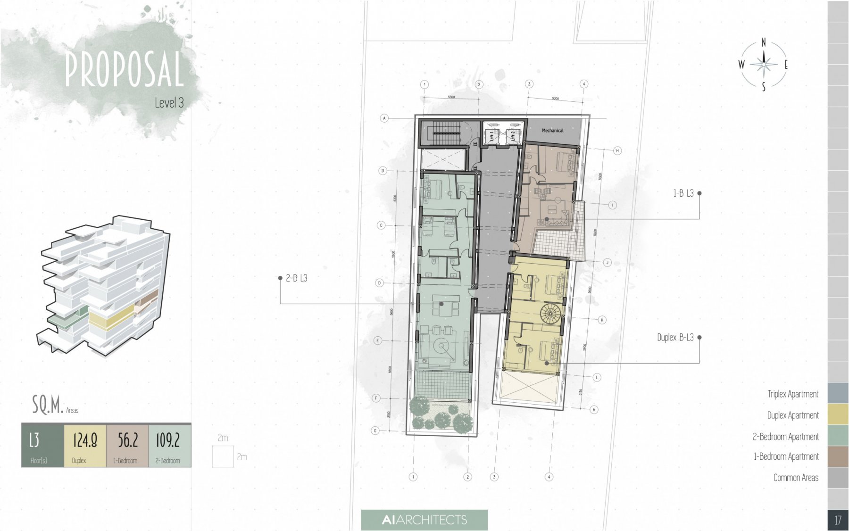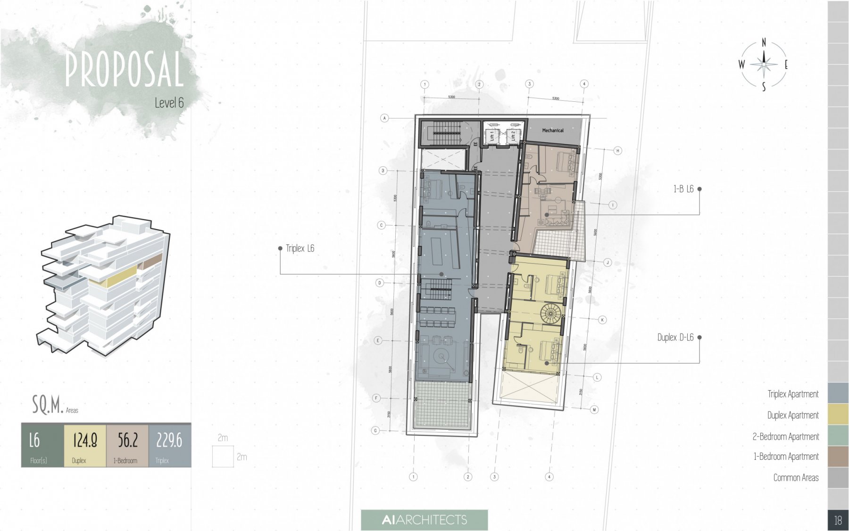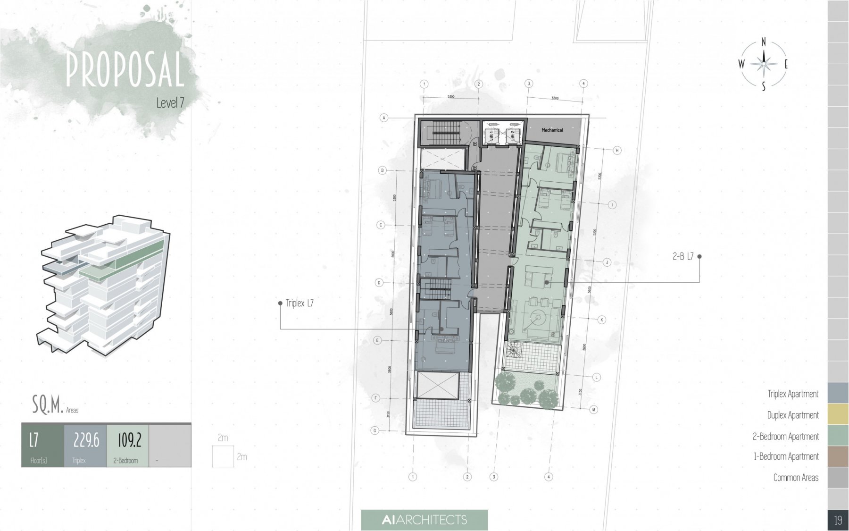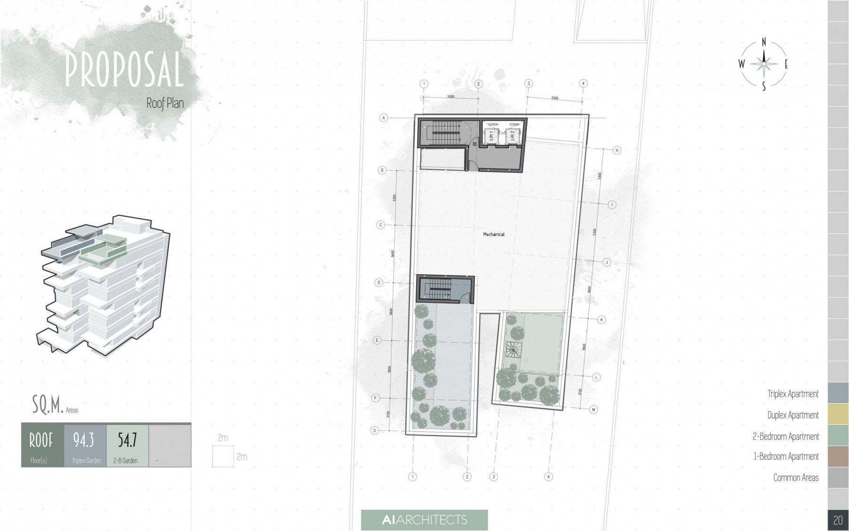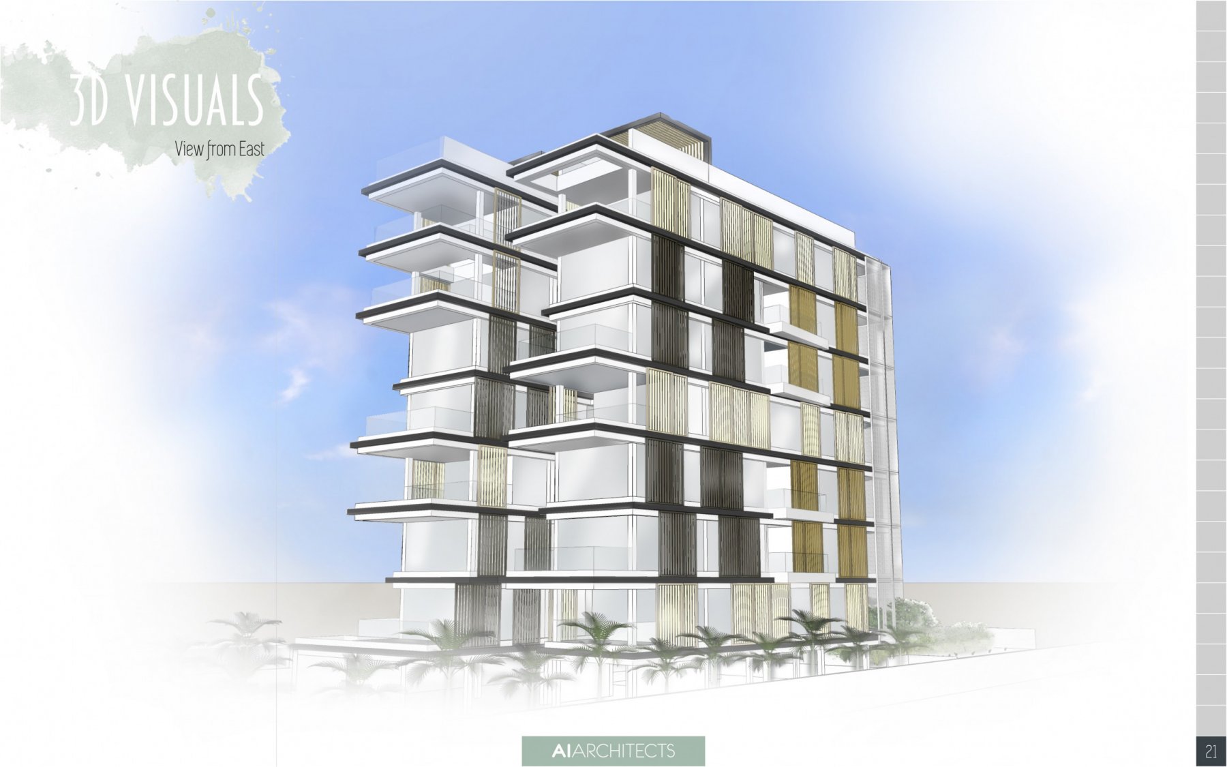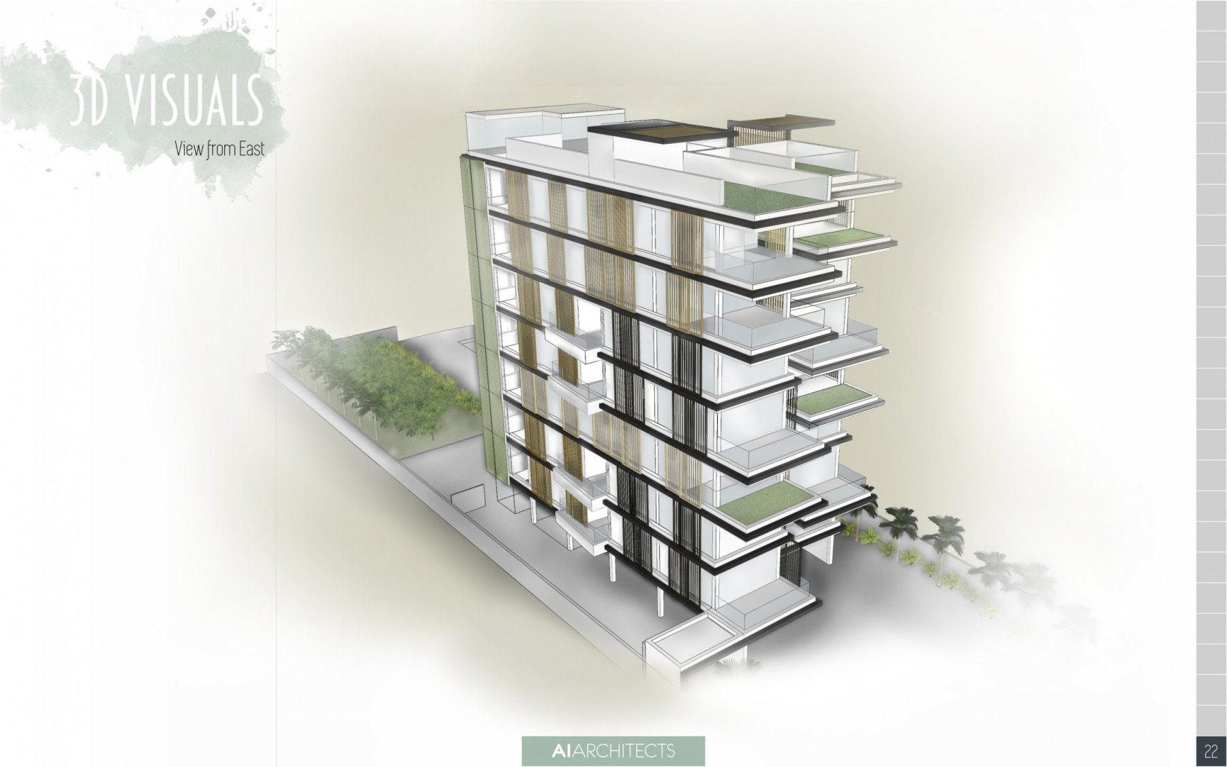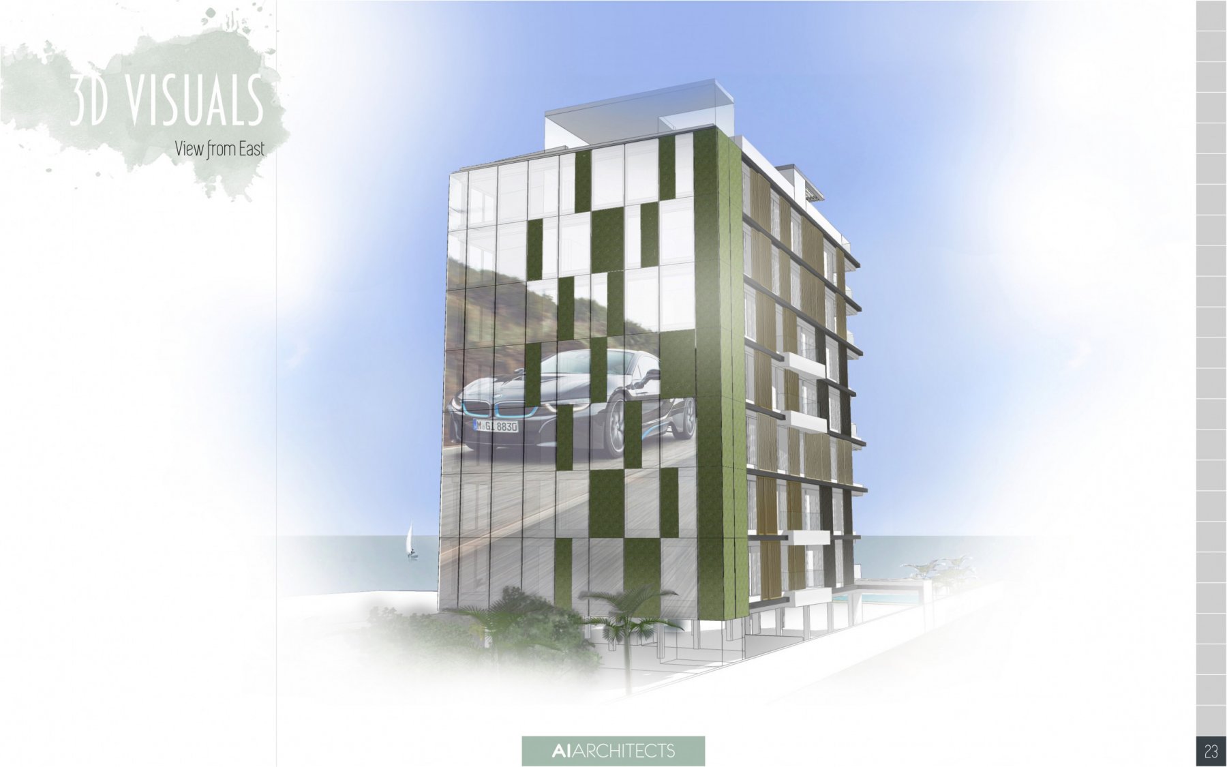Viewpoint Tower was developed for a Limassol based Hotelier. The Design Brief was to Design a Luxurious High-End Block of Flats that would take full advantage of the Panoramic Vista’s.
The Lot is located on the Prestigious Amathounta Hotel Seafront and it has a very constraining long and narrow configuration. It was very difficult to work with the small frontage. This meant that the larger surfaces of each Apartment would face East & West thus an external shading system for sun protection was key, in-turn to protect the inhabitants from the Morning & Afternoon Sun, as a result placing the Covered Balconies on the South Facade facing the Seaview that offered their own sun protection. A 24h Concierge Service was paramount for the Clientele, as these High-end Apartments would cater to Upper Class Residents.
The North Entrance façade facing the highway away from the Sea has a 30m Tall Video Screen / Green Wall that hides most of the Mechanical & Electrical Services from sight and offers up a constantly changing façade / canvas that can be whatever it needs to be at any given time (advertising billboard, special events billboard, Art-wall, Storyboard etc.).
The Ground Floor Houses the Reception Area including the Fitness Centre, Private Pool and access to the Beachfront for the Building’s Tenants.
A comfortable double ramp leads to basements B1 & B2 where the Parkings are located.
The Designed Building houses 12 Units:
B2 – Public Parking Areas
B1 – Private Parking Areas
GF – Reception & Facilities, Private Pool & Covered Areas, Green Areas & Ramp to Basement Parking Areas
1st & 4th Floors – 1 Bedroom Apt., 2 Bedroom Apt & 2 Bedroom Duplex (Lower Level)
2nd & 5th Floors – x2 1 Bedroom Apt.’s & x2 2 Bedroom Duplex (Upper Level)
3rd Floor – 1 Bedroom Apt., 2 Bedroom Apt & 2 Bedroom Duplex (Lower Level)
6th Floor – 1 Bedroom Apt., 2 Bedroom Duplex (Upper Level) & 3 Bedroom Triplex (Lower Level)
7th Floor – 2 Bedroom Apt. & 3 Bedroom Triplex (Upper Level)
