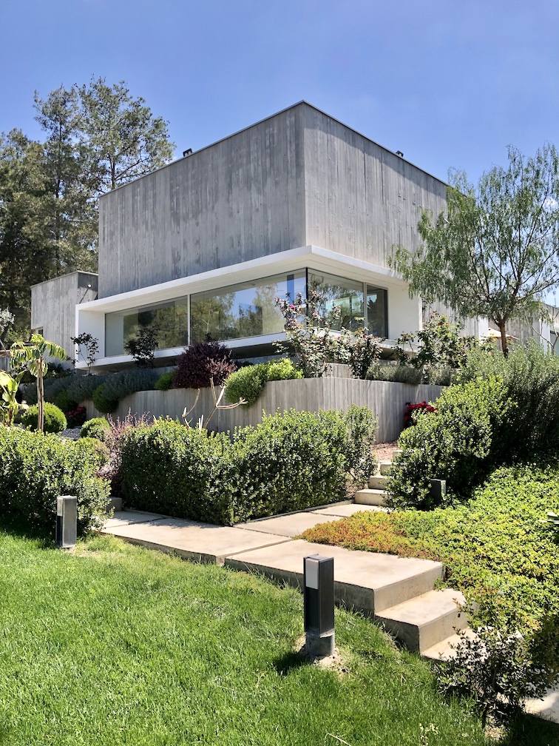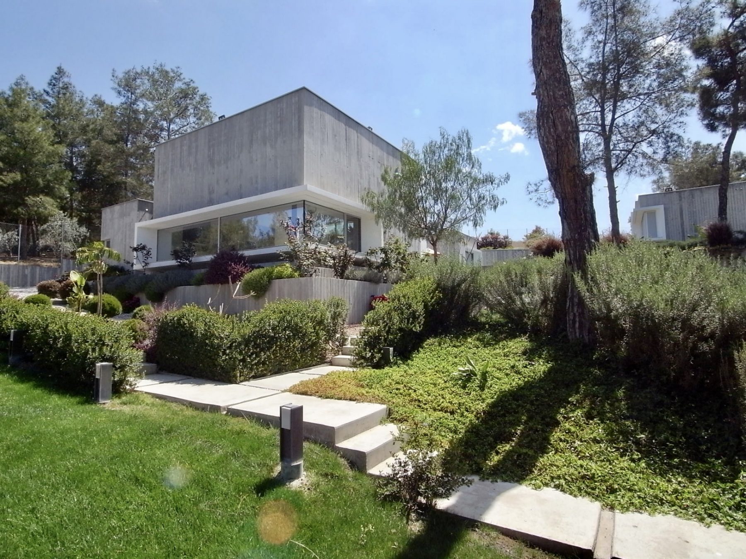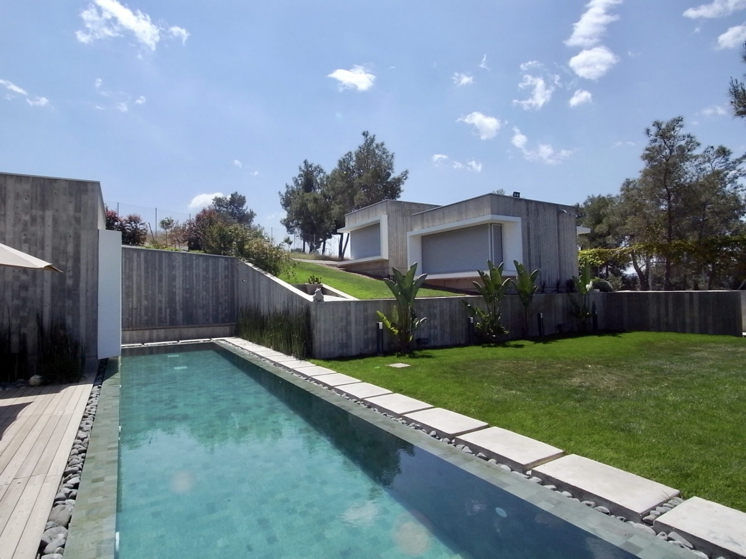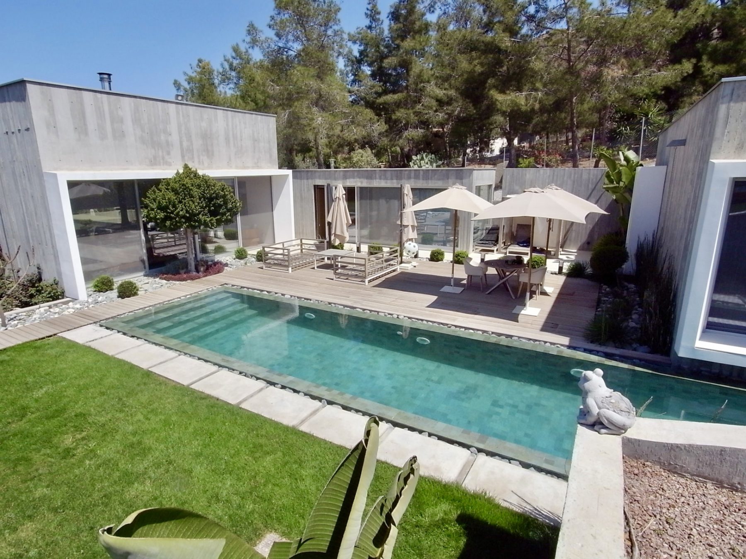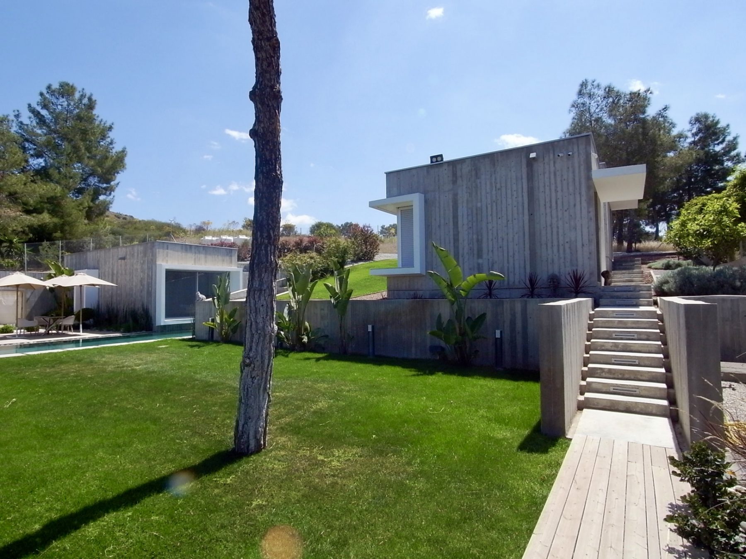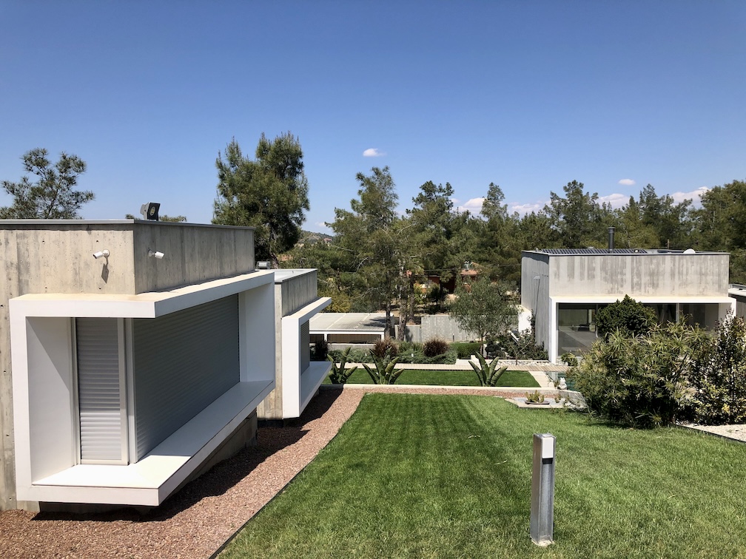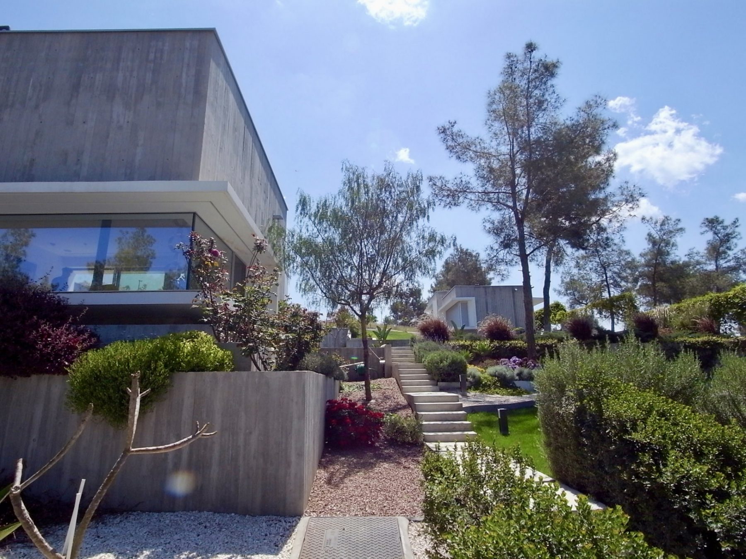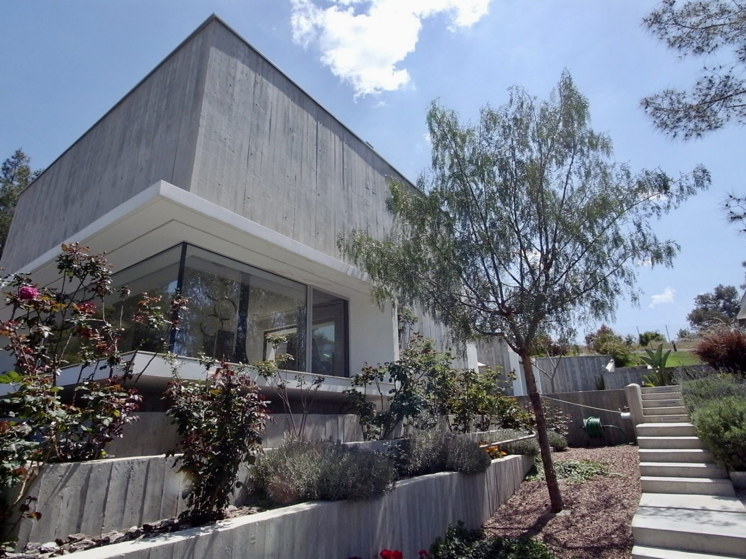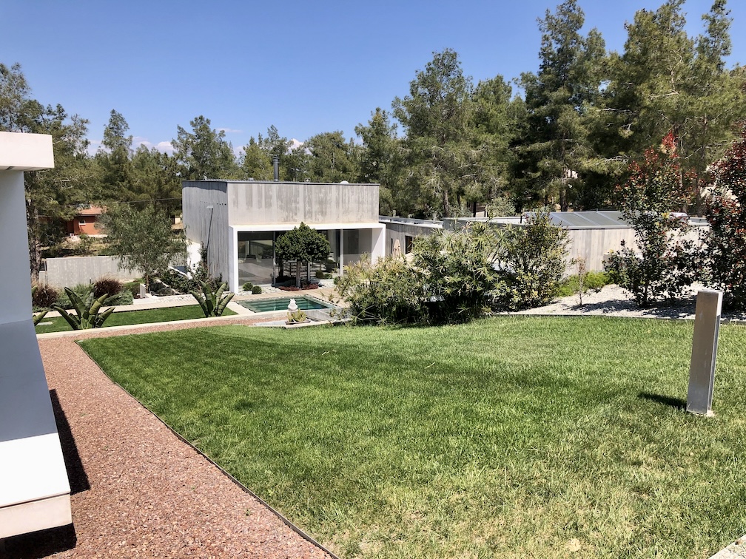Concept by Kostas Neofitidis Designed in collaboration with Ai Architects.
The Plot is over 2200 sqm with over 8m elevation gain from the bottom to the top and is located in a quiet and private area on the outskirts of Mosfiloti Village amongst existing pine trees of the region.
DESIGN
The Client wanted to create a Bali-esque feel regarding the separate units, greenery and pool that would work well in Cyprus. The House of 220 sqm is spread out into separate units housing A-Living & Sitting Room, Formal Dining, Kitchen & Dining, B-Master & Small Bedroom Wing, C-En-Suite Room 1 & D-En-Suite Room 2. The Design is very minimalistic and pleasantly brut.
External Walls are FF Concrete planks in a vertical format (rough sawn on the external face and planed on the sides), with an internal cavity partition wall with rock wool insulation (to achieve the Energy Efficiency requirements).
The units were integrated into the landscaping creating plateaus at 4 general levels, rising from the access road to the back of the plot, surrounding and enveloping the pool and external sitting area.
STRUCTURE
The structure is a common for the region standard reinforced concrete type with the exception that it was a monolithic pour, the 1st of its kind in Cyprus for Residential Design. Once the Foundations were poured the concrete application was monolithic from there up (Columns, Shear Walls, Beams, Slabs and Roof Upstands were all poured at the same time and in one go). The corner of the main unit 3 point cantilever’s 8.5 x 3.5m and it needed monitoring regarding admixtures for the concrete during the pour, the result was as desired and there were no issues.
ELECTRO-MECHANICAL
PV Panels, Fully Automated Systems, Underfloor Heating, Concealed AC Systems.
Architects: Kostas Neofitidis & Ai Architects
Structural: Evripidou Engineers
Mechanical & Energy Efficiency: Coneng Engineers
Electrical: AKAndreou Electrical Engineering
