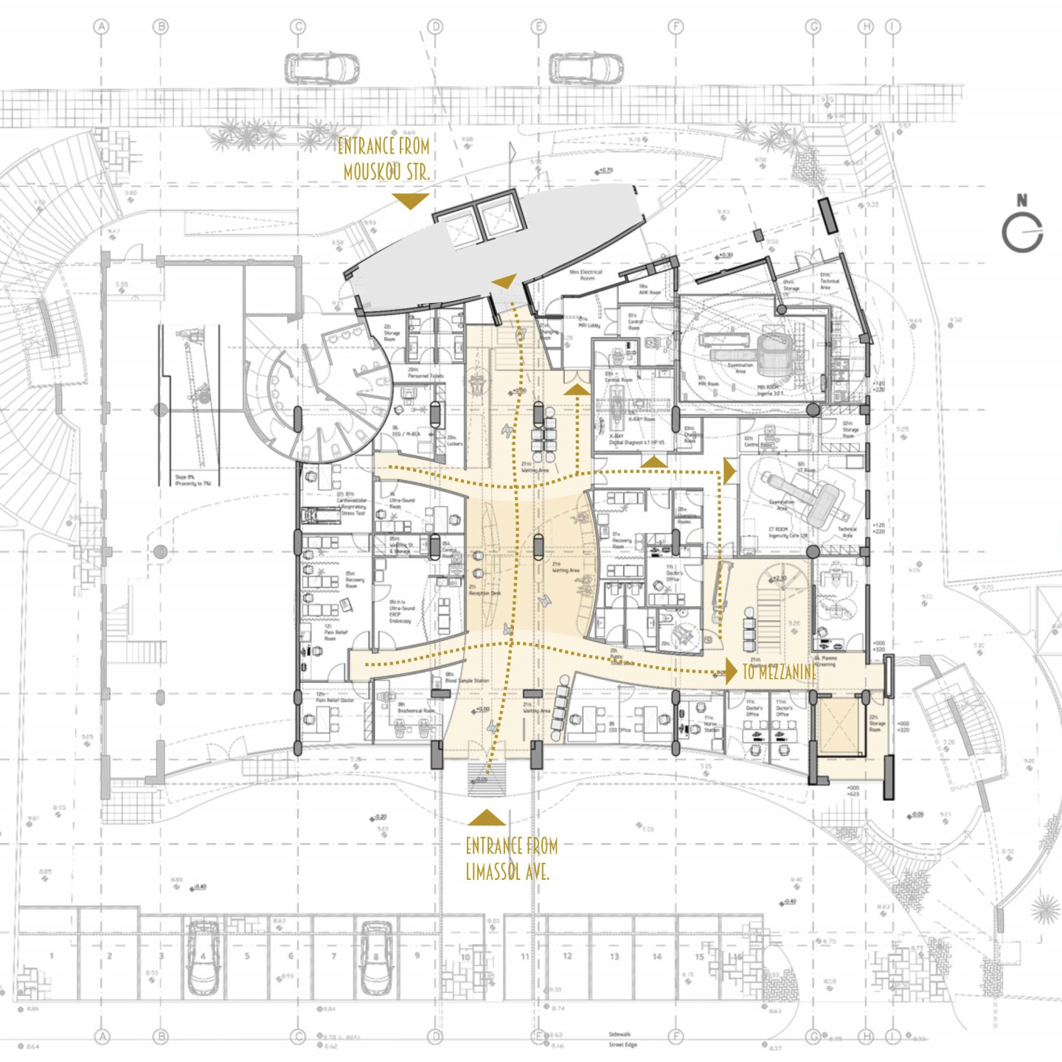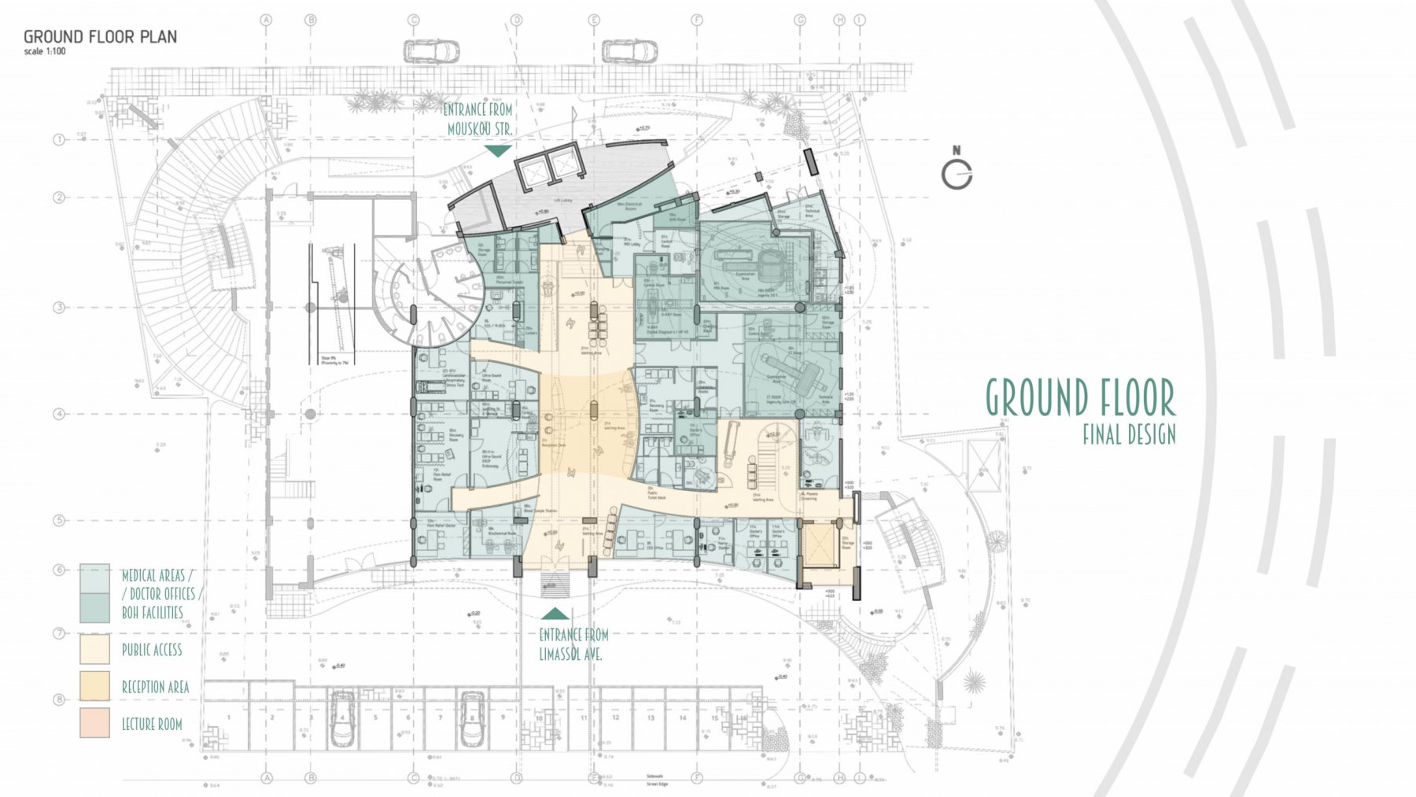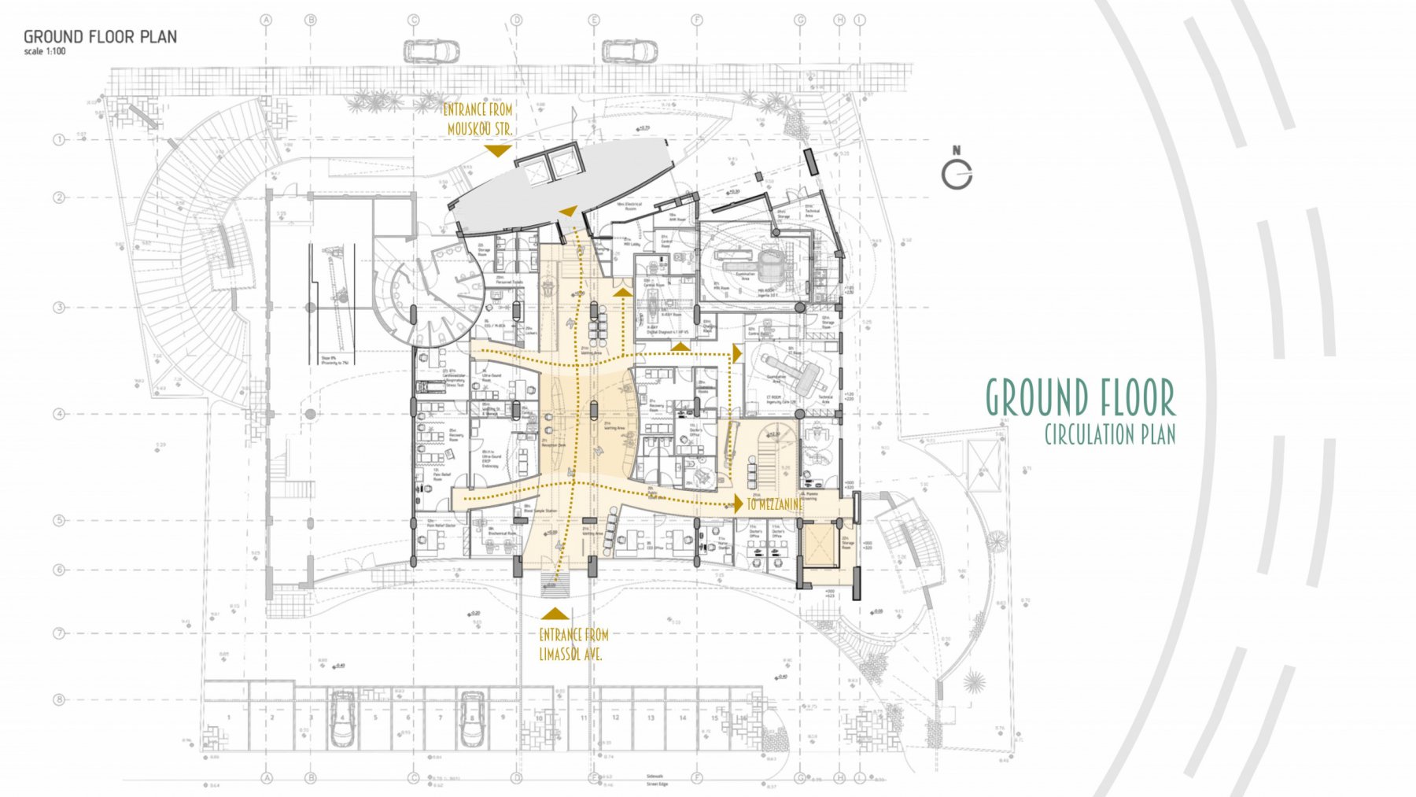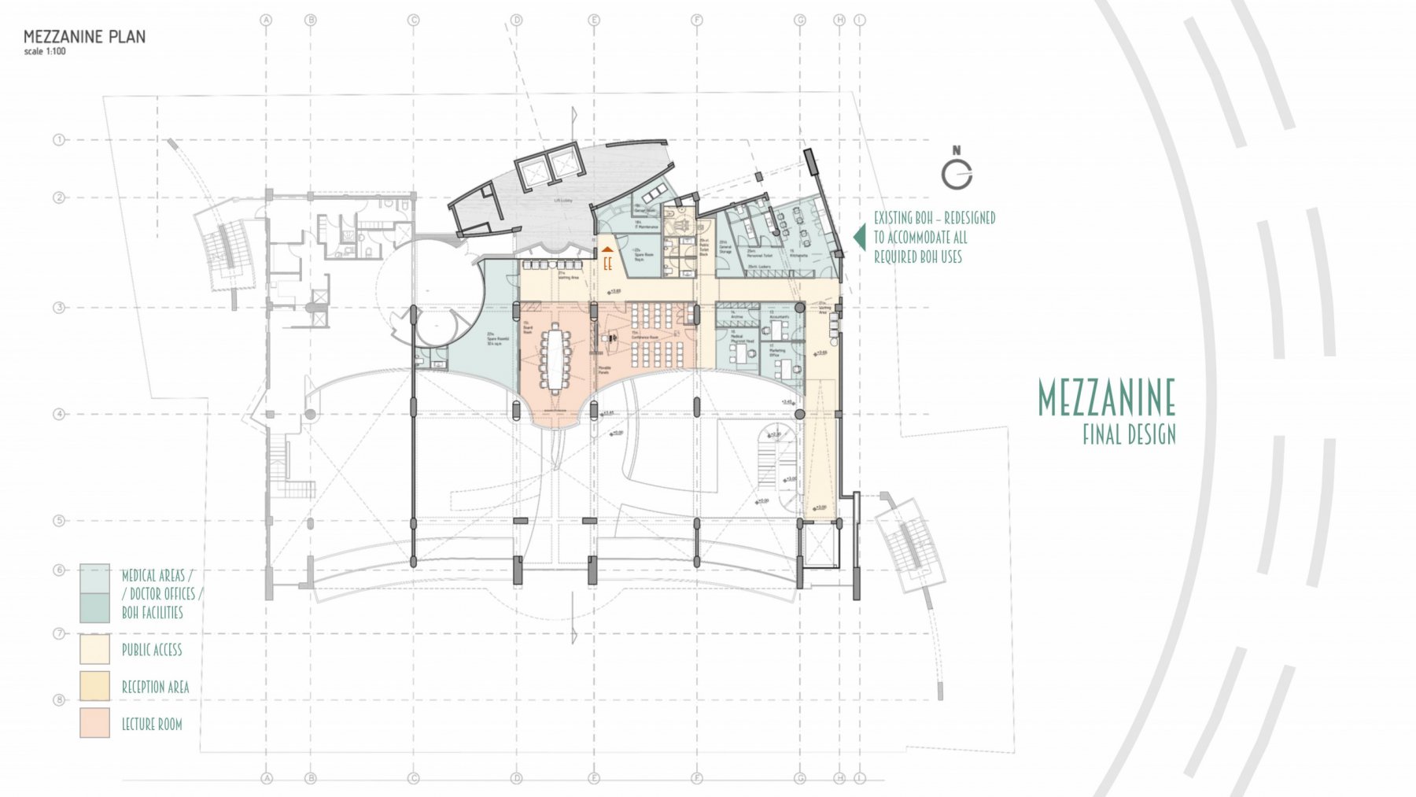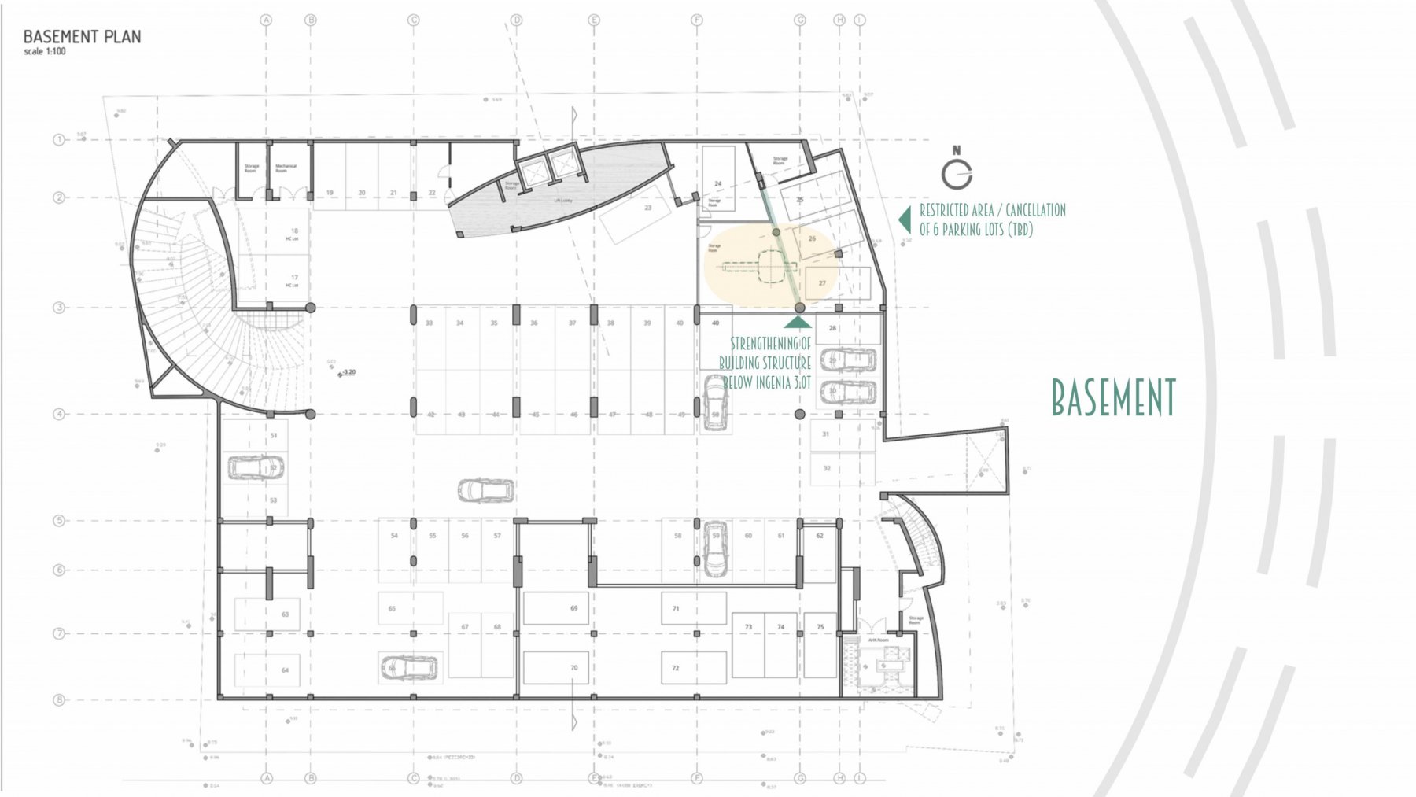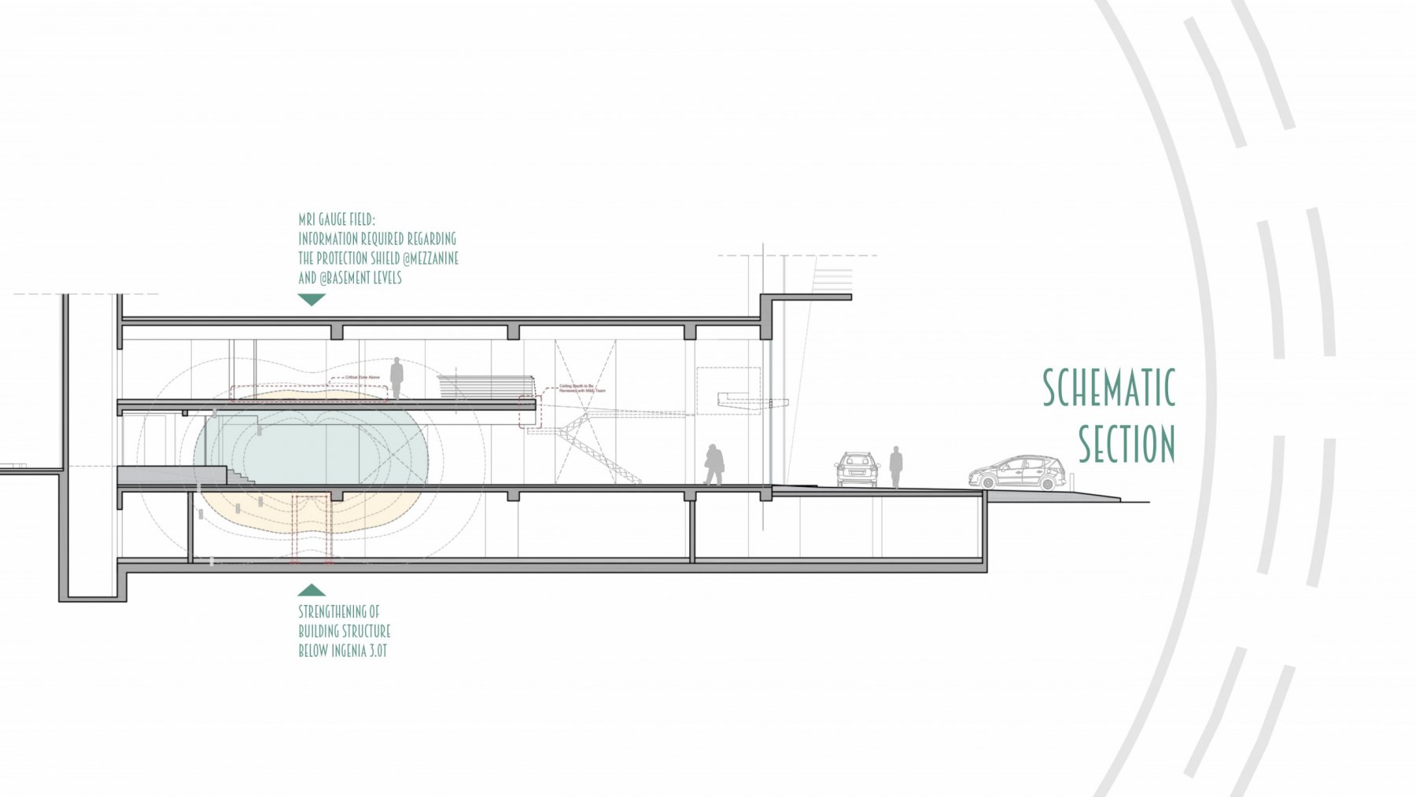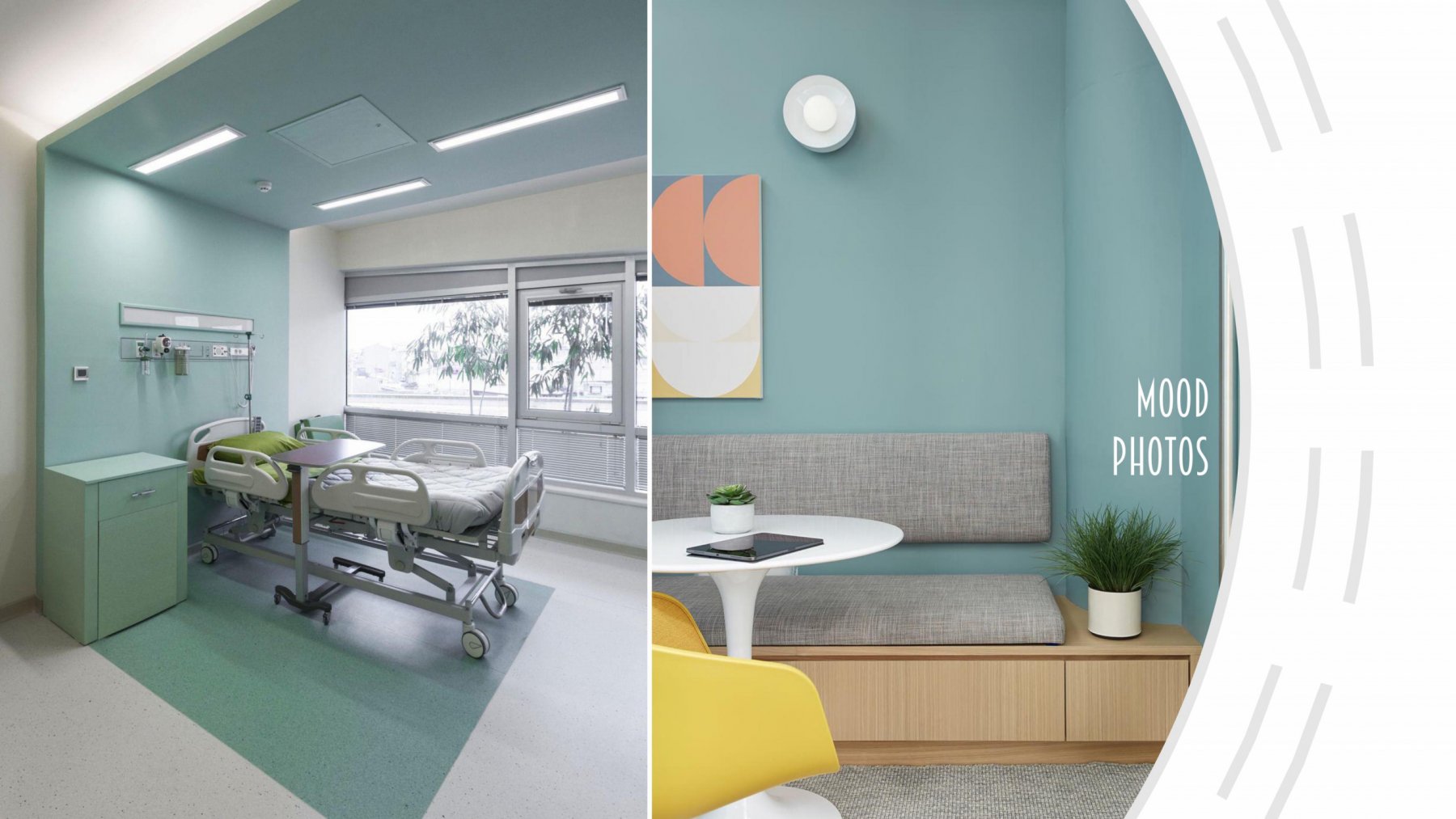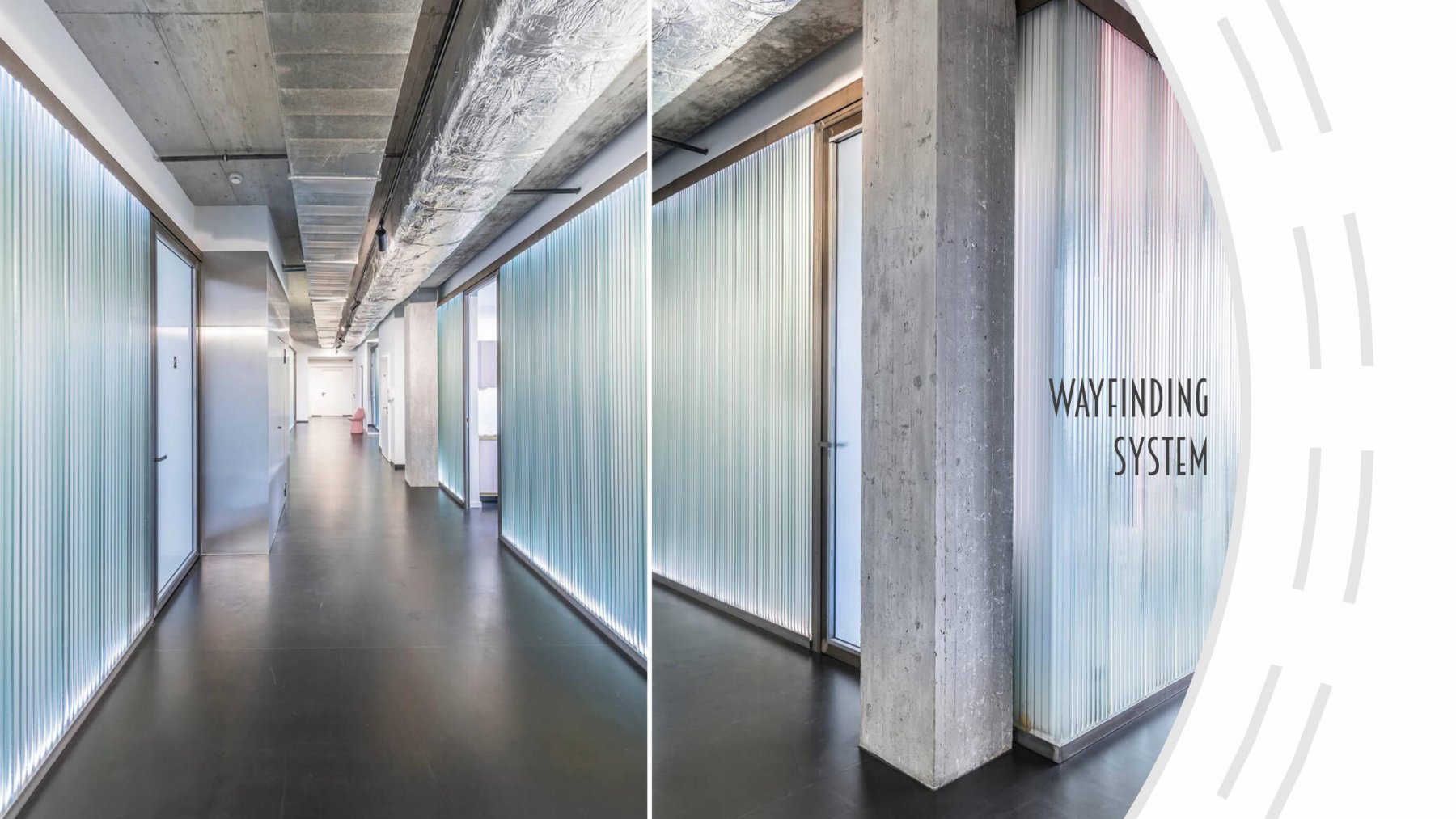The Nicosia Diagnostic Centre was Designed to accommodate the needs for a Centre that would house the following:
Zone 1 – Reception, Waiting Areas, Biochemical & Blood Sample Rooms and Offices 1 & 2.
Zone 2 – MRi, CT, Xray & Mammo Screening Rooms including their respective Control Rooms, Doctor’s Room, Nurse Station, Waiting Areas for this Zone, Public WC’s, Changing Rooms, Recovery Rooms and Storage Areas.
Zone 3 – Ultra-Sound Room 1, Ultra-Sound Room 2 + ERCP Endoscopy & Control Room + Washing Station + Public WC, Personnel WC’s, Pain Relief Doctor’s Room, CEO’s Office and Recovery & Pain Relief Room
Zone 4 – Marketing & Accountant’s Office + Archive, Waiting Area 1, Medical Physicist Head, Kitchenette, Personnel WC’s + Lockers, General Storage, Public WC’s, Conference Room, Board Room, Waiting Area 2, iT Maintenance & Server Room.
