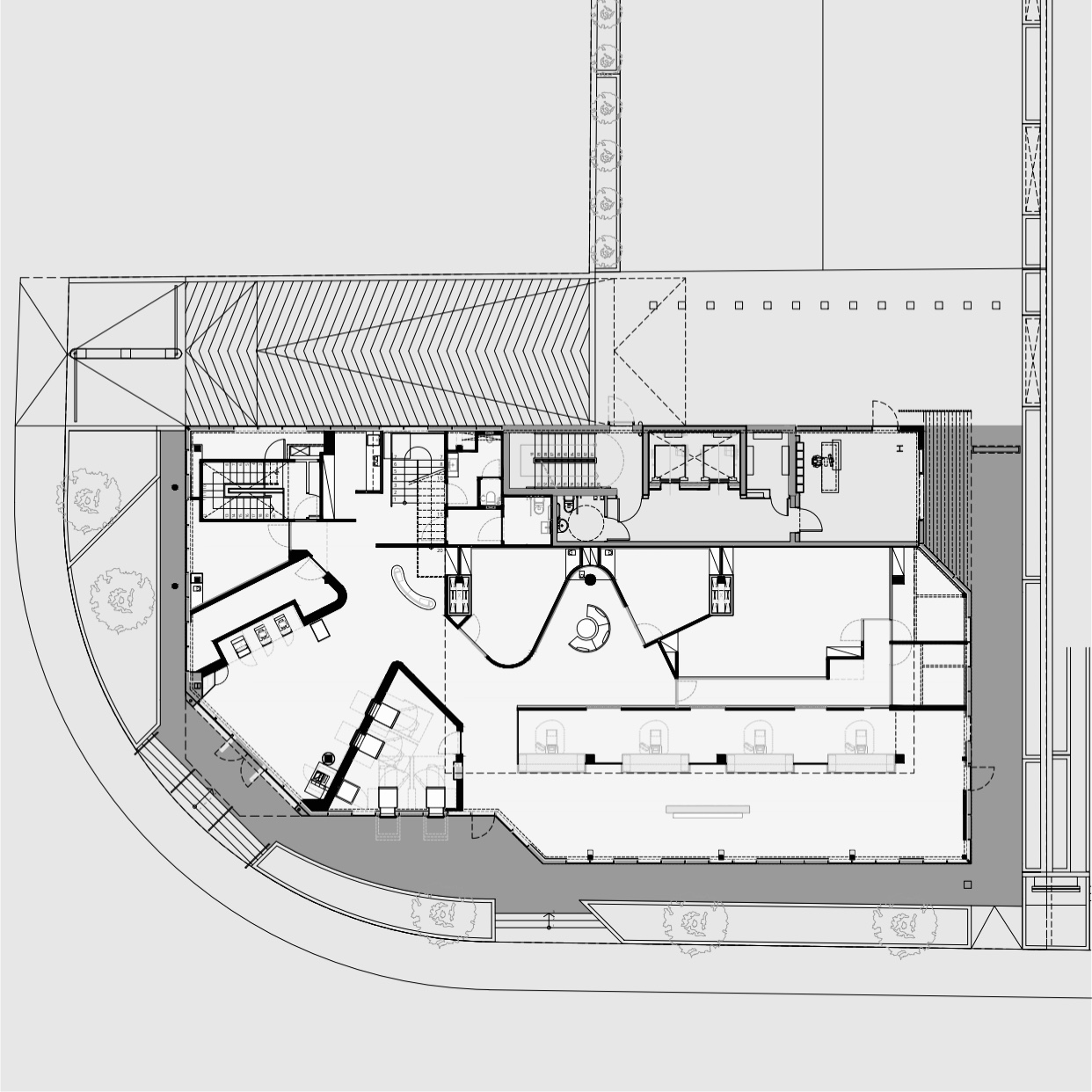Photo credits: Creative Photo Room

The Bank of Cyprus Branch, located at the KBC North Commercial Development is the first of its kind. Looking towards future proofing its strategy, the Largest Local Bank on the Island has adopted a brand new look in parallel with updates to the way the Branch and future Branches will function.
Design
Like Banks Globally, automating many of the day to day Bank of Cyprus transactions has become an everyday necessity and norm.
The Bank of Cyprus’ Design Brief was based on Initial Guidelines, including Generic Tellers’ & Reception Stations (basis for the new look of the BoC) that had already been design approved and were adapted & updated by Ai Architects accordingly to work within the Proposed Design for the Nicosia Flagship Branch.
The Entrance and Lobby are a self-service area with automated bank machines depending on and catering to transaction necessities. This zone is accessible 24/7 and is separated from the internal areas after working hours by a transparent rolling shutter. A Reception / Information Desk is located at the transit point between the internal areas of the branch and the self-service area. For more specific necessities, the general public will be directed to one of the Meeting Rooms or Tellers’ Stations. A Secure Safe Room is located in the Basement of the Building. Management and Staff Bankers’ Areas are located in Private Areas behind the Tellers’ Privacy Wall. The 1st Floor Houses Secondary Spaces of the Bank.
The double height ceiling in the Tellers’ area has incorporated linear acoustic panels that are both an aesthetic, as well as a sound absorption solution to create a better environment acoustically.
Due to and as a result of the Covid-19 situation and safety regulations, custom designed safety screens have been installed at the Tellers’ Stations, as well as the Reception / Information Desk at the Entrance.
The ATM Machines that are accessible externally, have housing that has been custom designed for the New look of the Bank of Cyprus.
The Bank of Cyprus has Parking Bays at the back of the Building within a Secure GF Private Parking Area, as well as in the Basement.
Client: Bank of Cyprus
Developer / Contractor: Karyatides Developments
Quantity Surveyor: Workteam Management
Structural: N. Konnarides & Associates
Mechanical & Electrical: ME & EL Engineering Consulting Services
