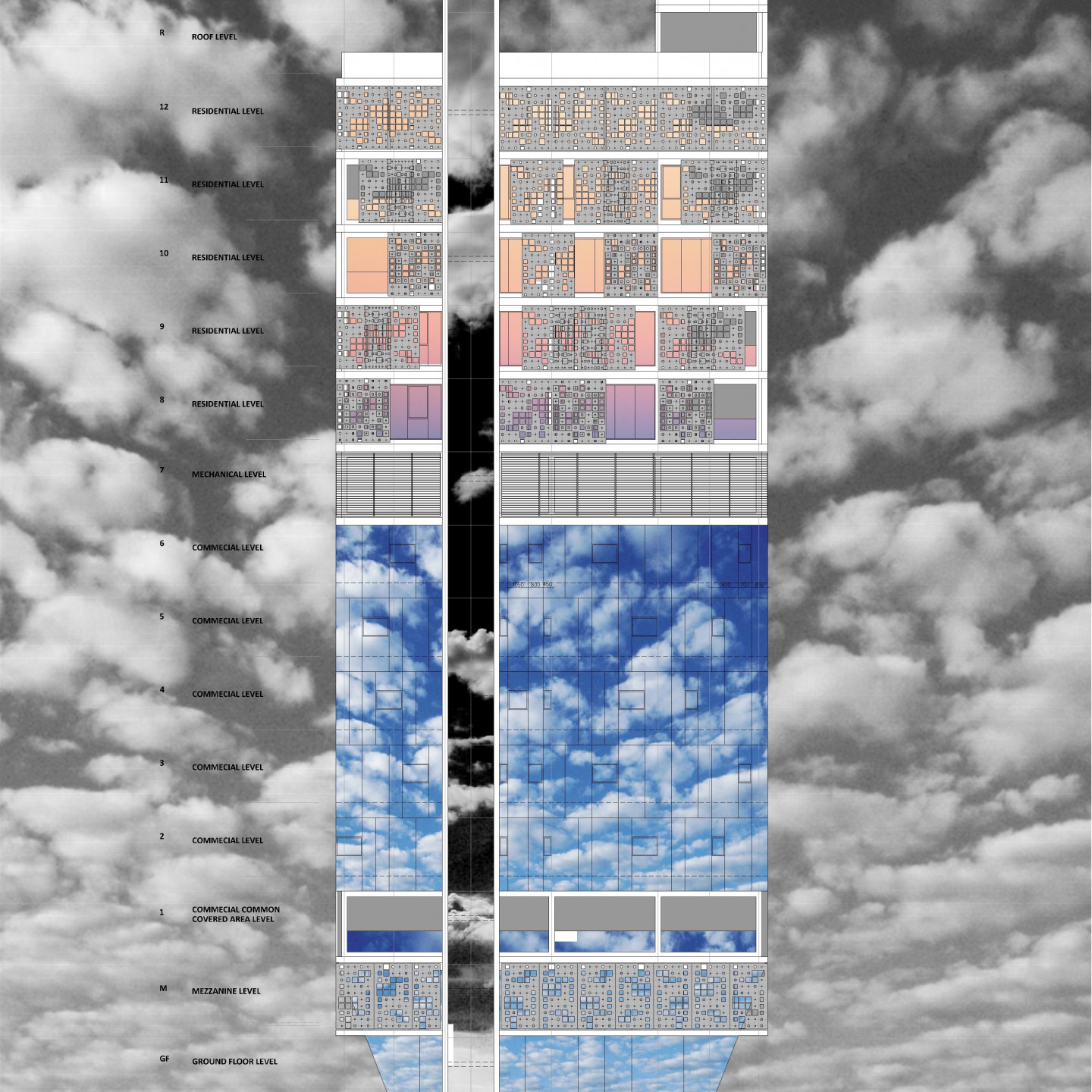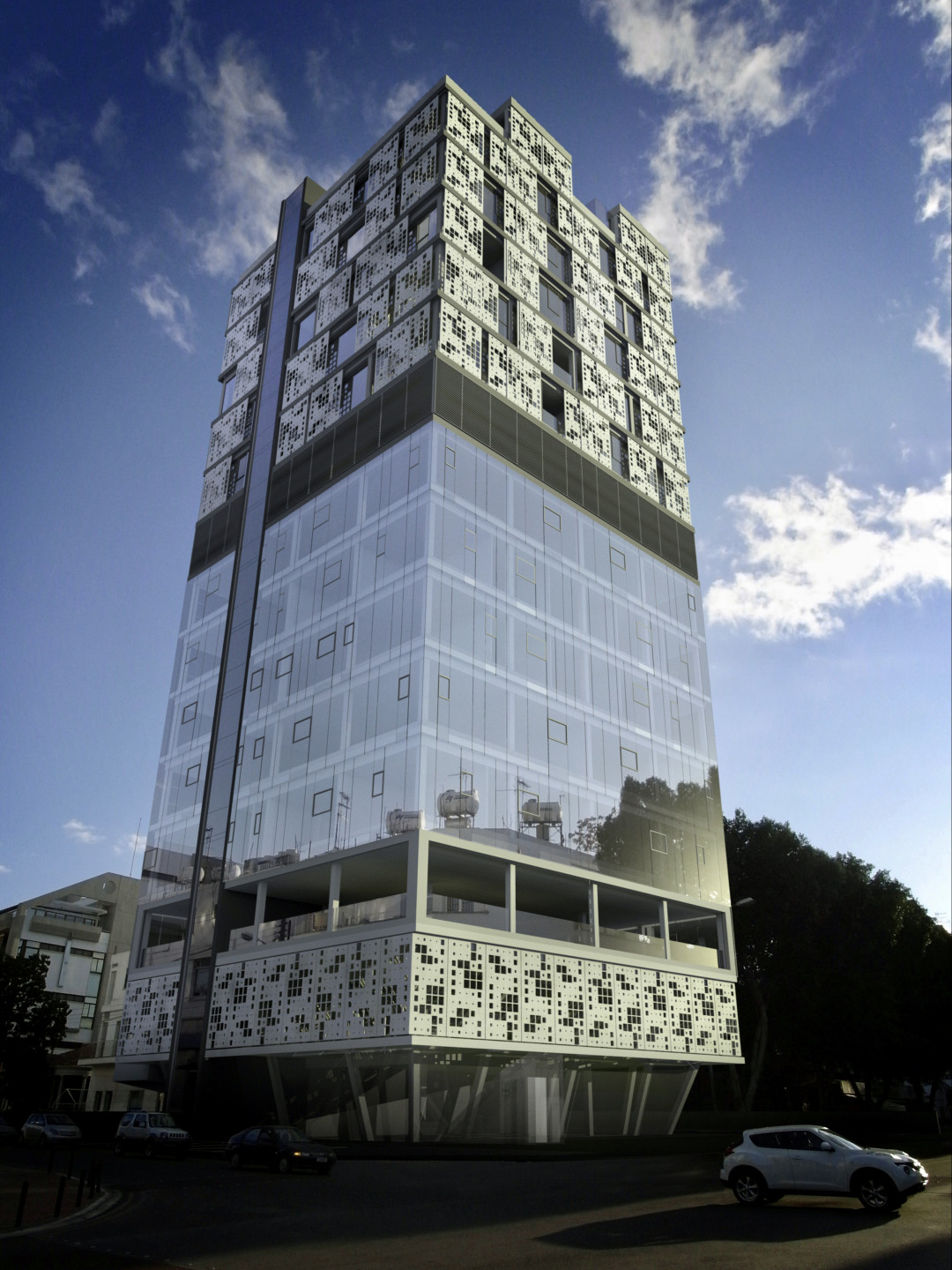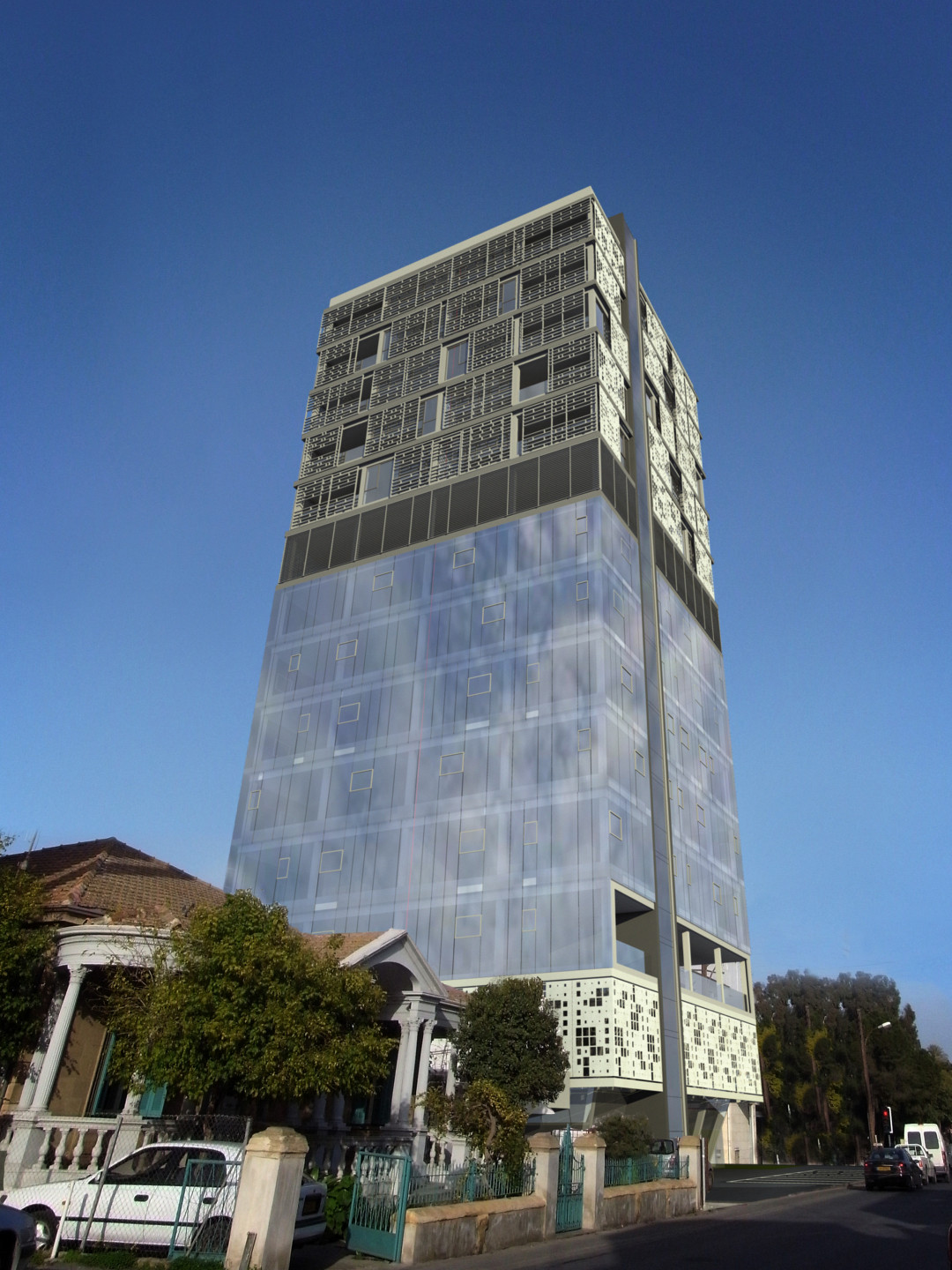The ‘MoDULE-S’ Mixed Use Project was Designed just before the Global Financial Crisis hit Cyprus. It was important to separate the uses, not only functionally but also visually, minimising day to day overlaps. This was achieved by creating access to Offices from a Commercial Lift that also reaches Basement Parking designated for Commercial Use & Vice Versa for the Residential.
Ai Architects Proposal worked around a GF + Mezzanine for Retail Use, 1st Floor is for all of the covered balconies of the commercial levels brought together on 1 Level with a common cafeteria / gathering space, 2nd -6th Floors are Commercial Offices, 7th Floor is the Mechanical Level that separates the Commercial from the Residential Zones, 8th -12th Floors are Residential with the 13th Level Roof Garden for the Penthouse Apt.’s & 3 Basement Floors for the necessary Parking Bays for the Building.
1 Retail Unit of 325m2,13 Commercial Units &14 Residential Units
Office Types Range from x4 Units – 65m2 ,2 x Units – 130m2, x4 Units – 150m2, x2 Units – 300m2 & x1 Unit – 450m2.
Apartment Types Range from x4 1 Bed Units – 52m2, x4 2 Bed Units – 110m2 & x3 2 Bed Units – 124m2, x2 3 Bed Duplex Units with Roof Garden – 248m2 & x1 4 Bed Unit – 248m2
The Structure is Steel from the GF & Up with a Curtain Wall Enveloped System, Retail & Residential Floors have a Secondary Perforated Aluminium Sheet Skin that is both functional for shading / privacy and aesthetically Architectural.


