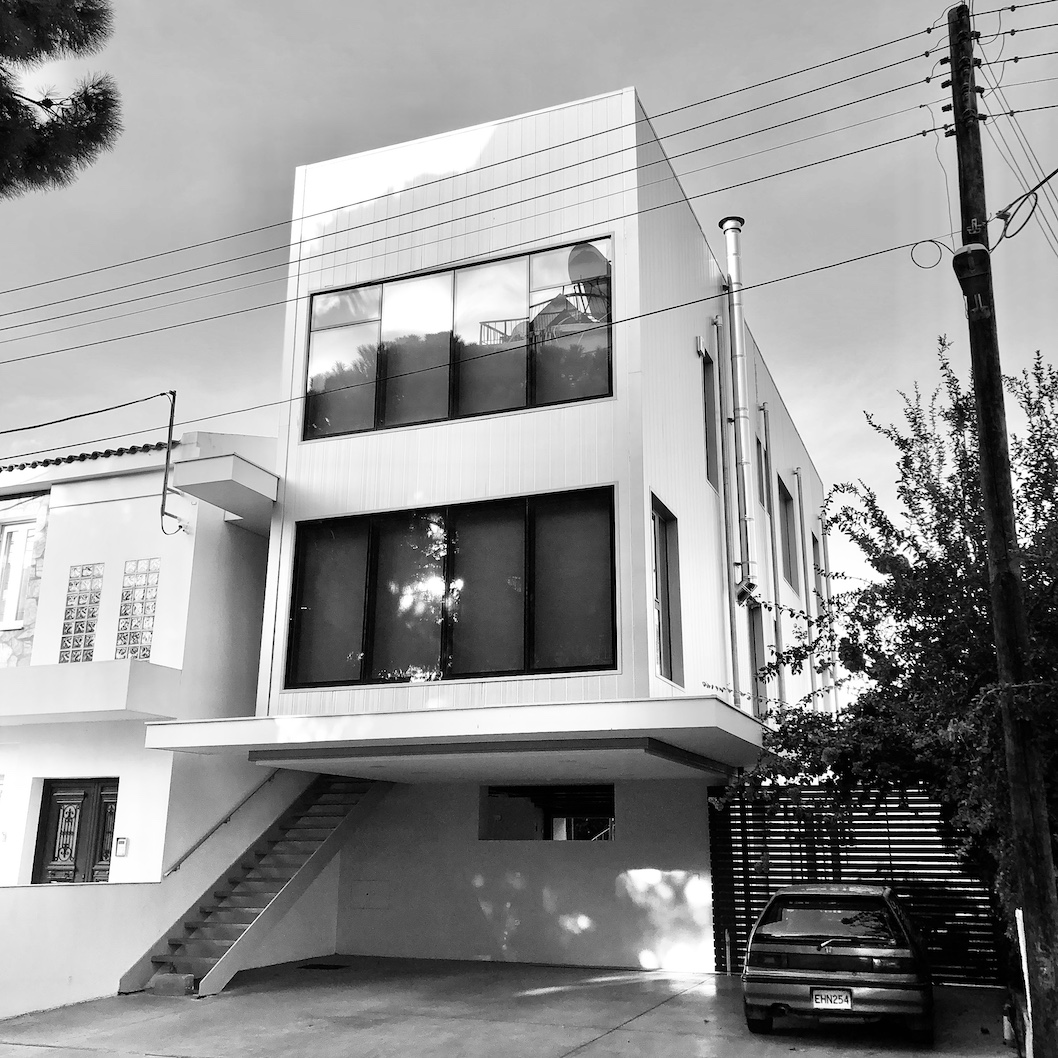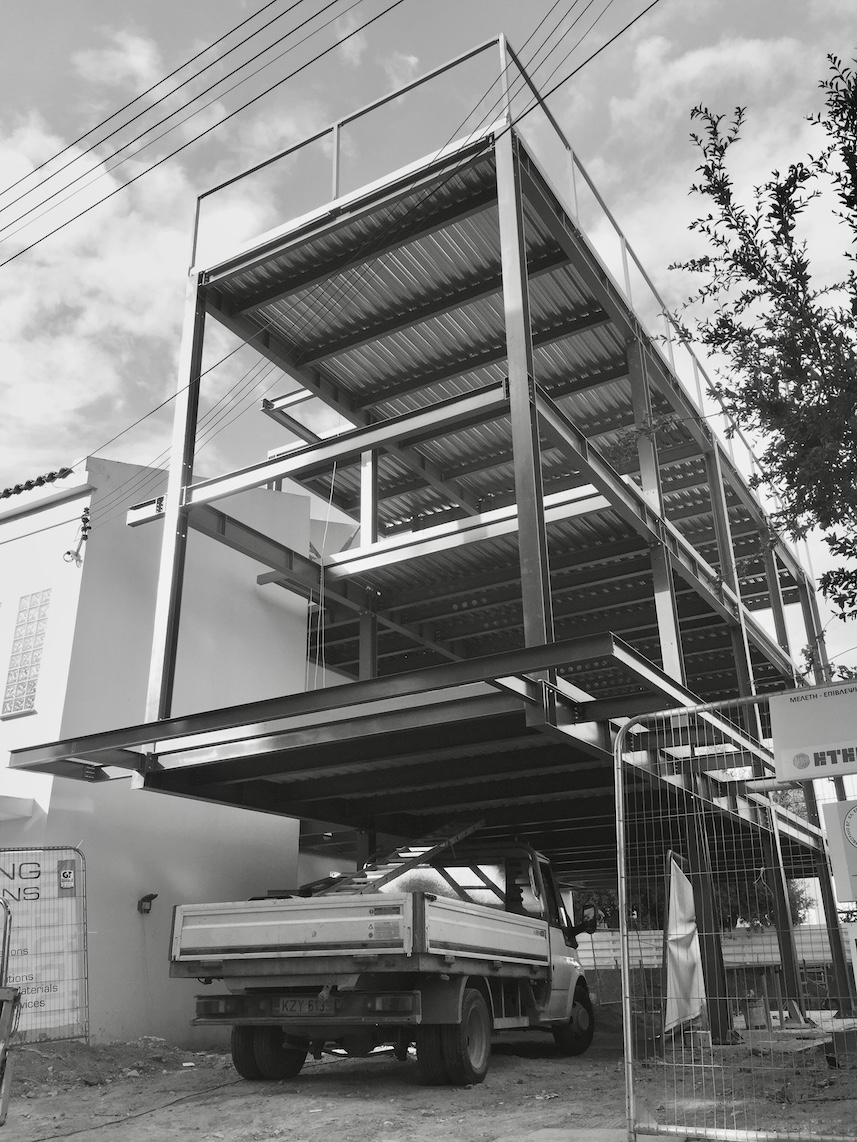The GM Private Residence is a small semi-detached house situated on a small half plot of 252m2 that was designed in an industrial style with sandwich panels as external walls (minimum maintenance material choices were key) on a steel structure, once inside though the space is residential in its minimal style. The actual liveable covered area of the house is 192m2. The neighboring half plot shares a central utility void that was reflected and incorporated into the Design of the proposed home. The living & sleeping quarters were all elevated so as to achieve a covered garden / internal pool with changing area / storage & above all comfortable side by side parking spaces for three vehicles, including space for a more permanent boat parking on the side and within the 3m boundary. Stairs lead to the 1st floor main entrance from the GF. The 1st floor houses the living room / kitchen / guest WC + large balcony with spiral stairs at the back of the house that lead to the GF area / the 2nd floor laundrette balcony & the roof garden. The 2nd Floor houses the master bedroom with an en-suite that has a fully glazed wall that looks into the void of the living room as well as out through the large facade windows / 2 bedrooms with en-suites & a laundry room with a private balcony with necessary natural cross-ventilation.
Housing in Cyprus has been downsizing the last few years and Ai Architects found this Project very interesting based on the necessities of the Client and the restrictions of the small plot, toying with the idea of a high density design approach with Japanese Architecture inspiration at its core.


