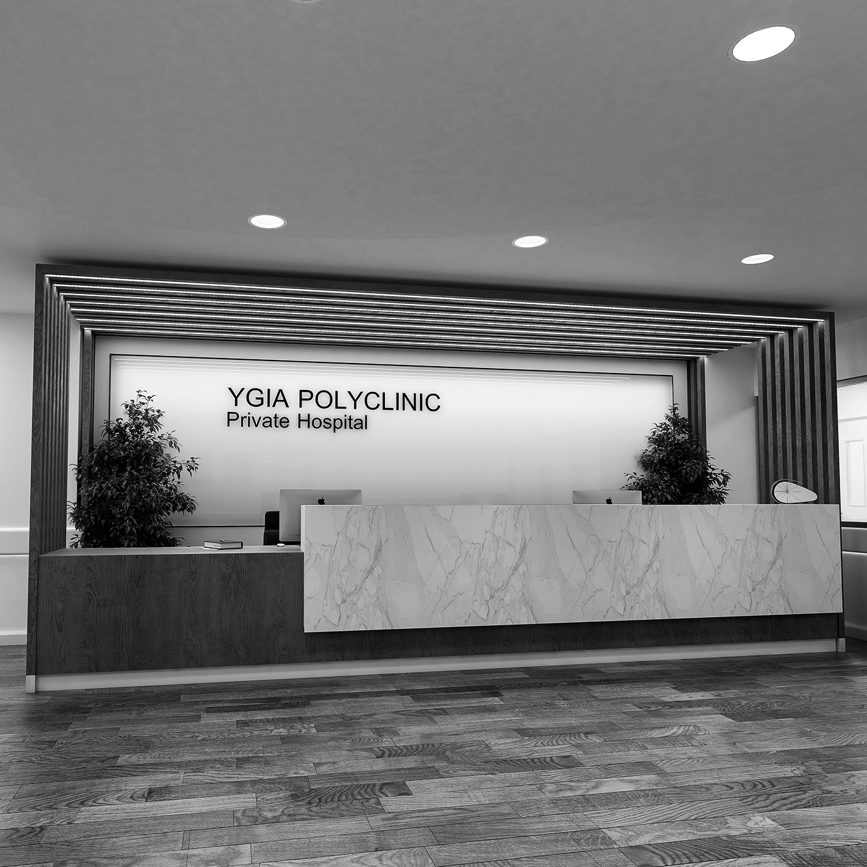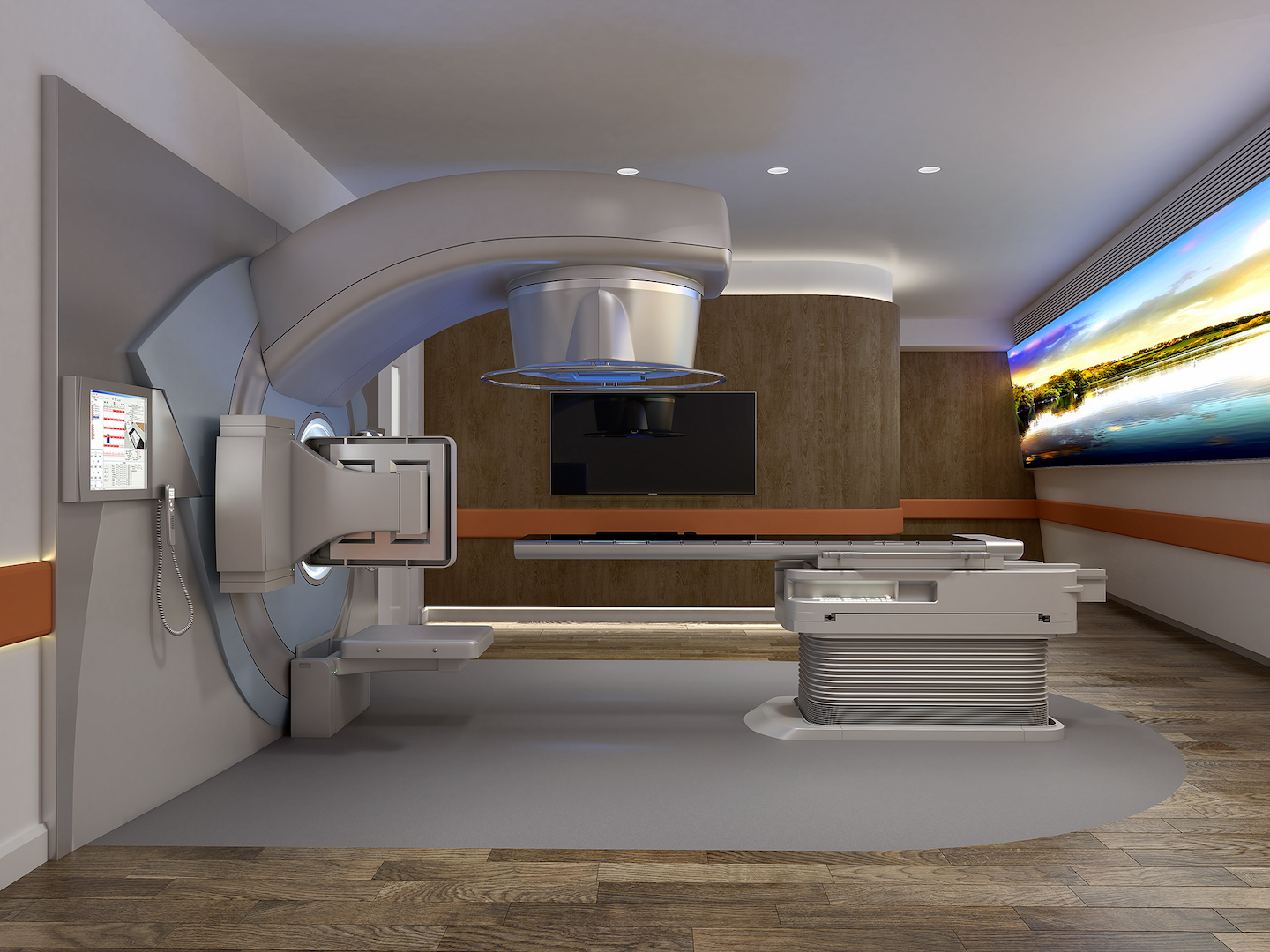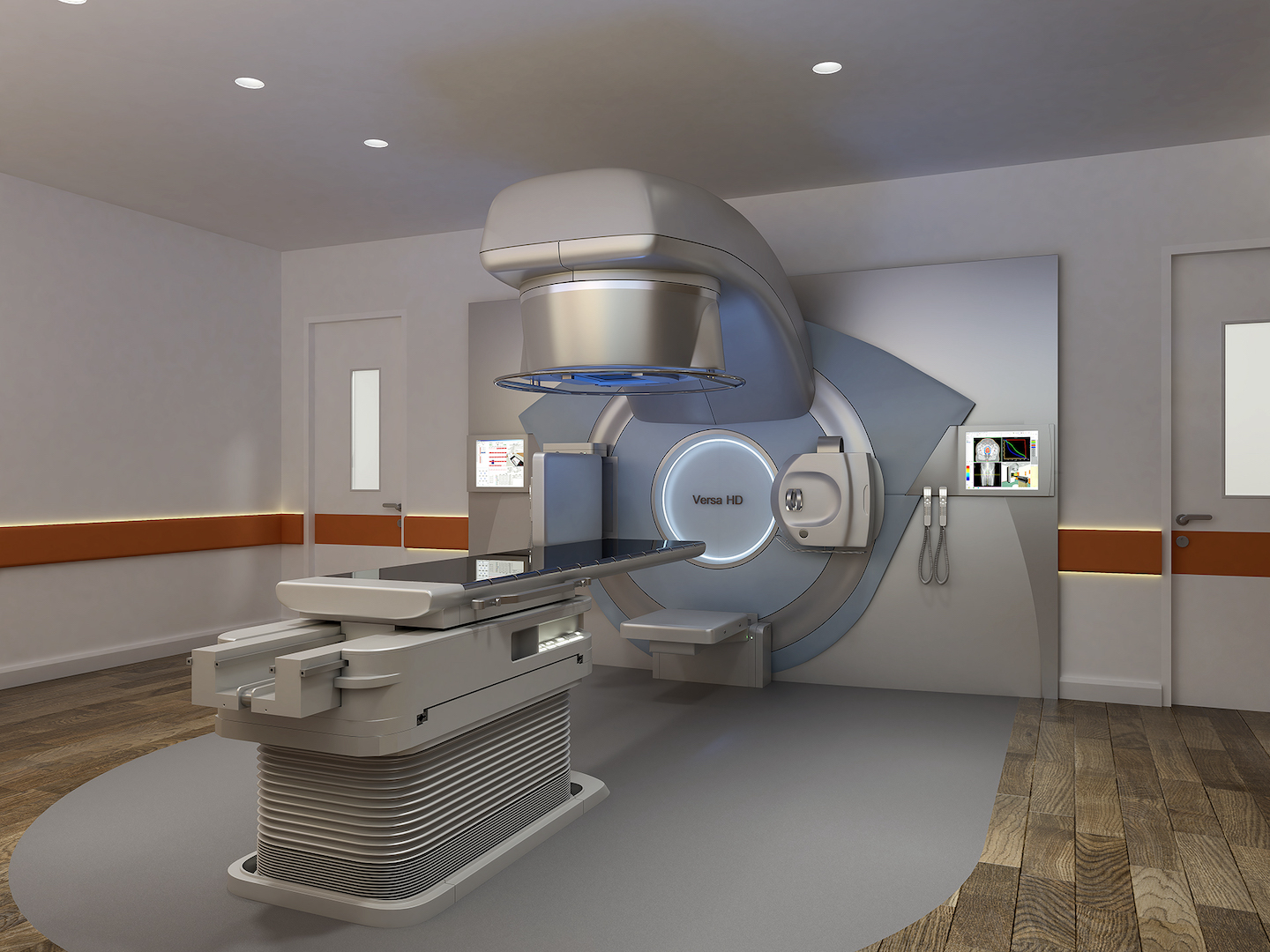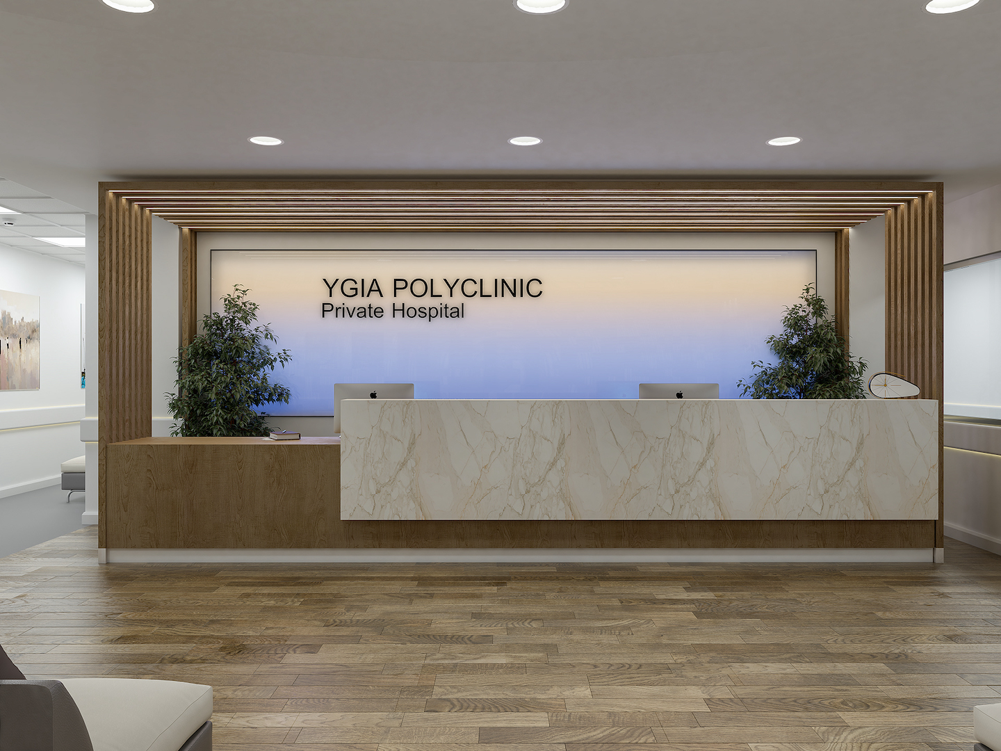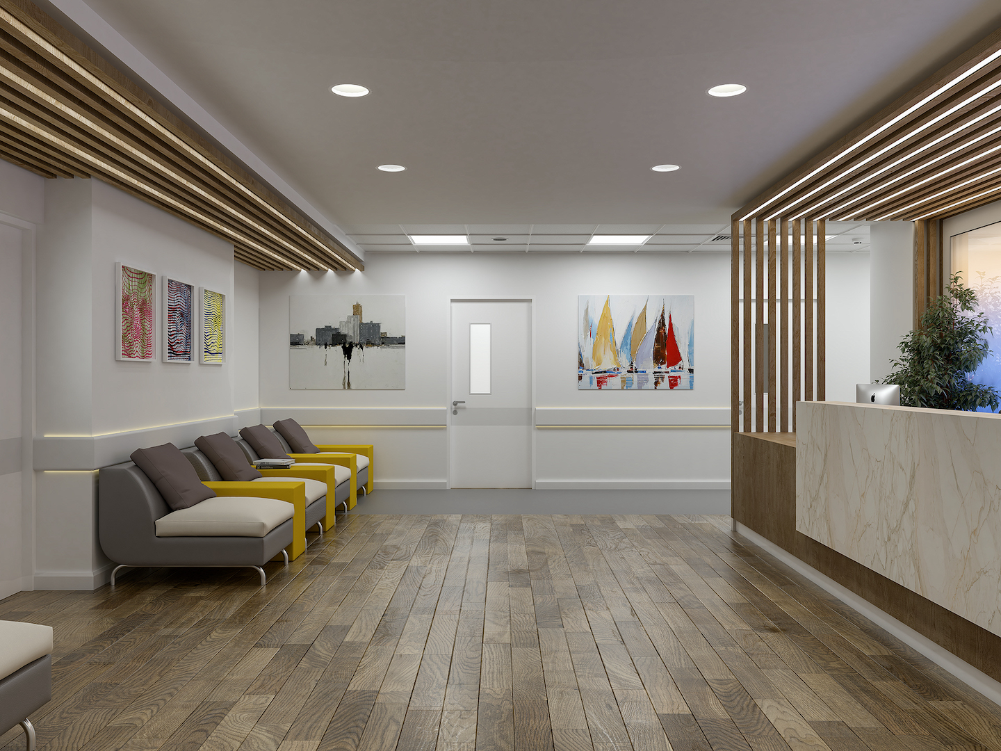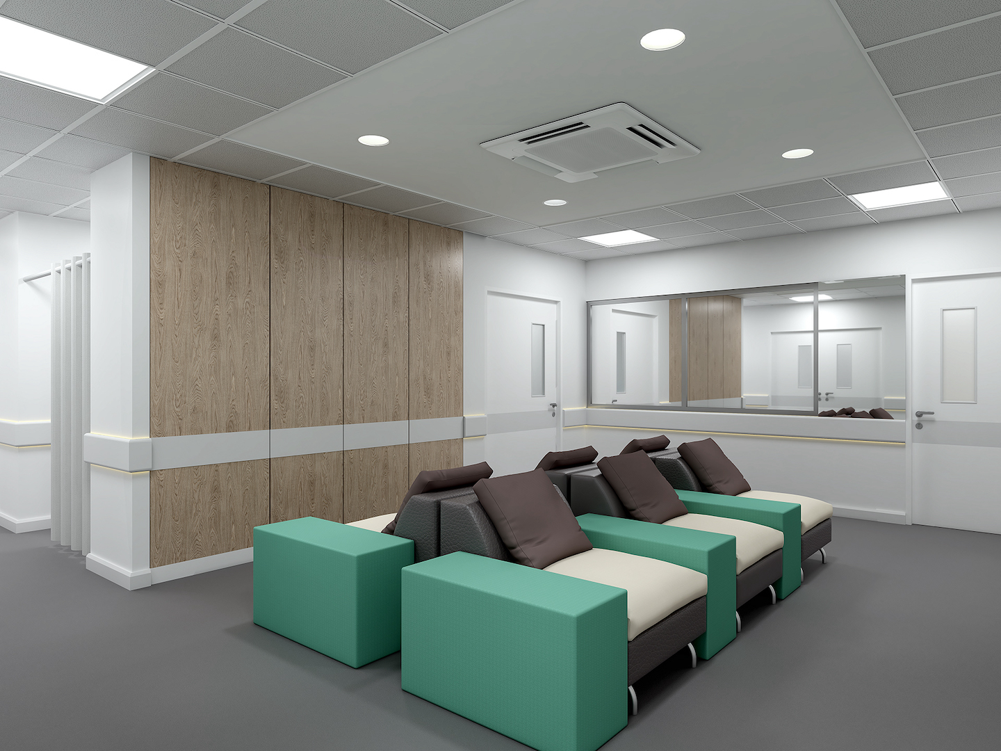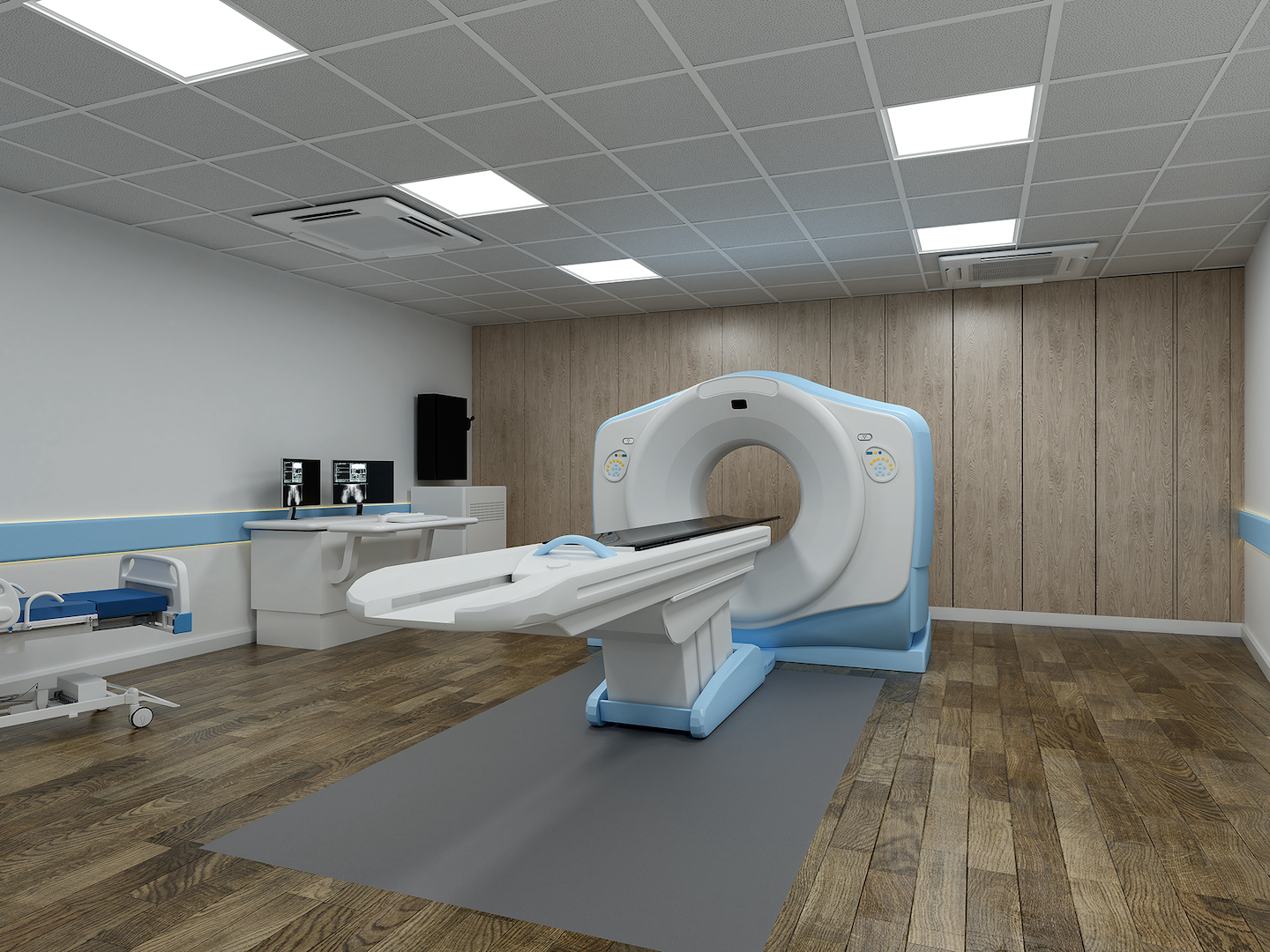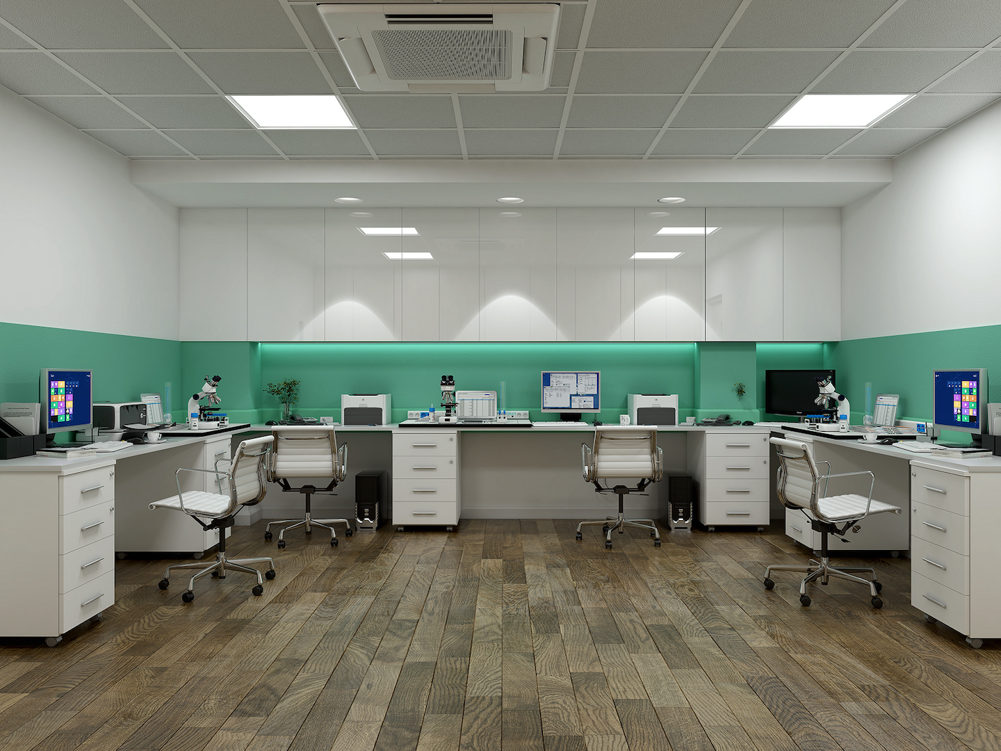Ai Architects were hired by CERS Group to act as Consulting Architects for the Design Finalization & Construction of the New Ygia Oncology Wing, in the Existing Basement Parking Area B2 (2nd Basement Level), at the Ygia Polyclinic in Limassol-Cyprus. CERS Group specialize in technically complex renovations and Medical Construction Projects. All of the proposed spaces were housed within approximately 800m2 consisting of the following: Linear Accelerator, CT Scanner, Brachytherapy, Control Rooms for the aforementioned, Reception, Waiting & Switch Areas, Chemotherapy Areas, Changing & Recovery Rooms, Doctor’s Offices, Physicist Office & Workshop with Store, Staff Areas, Server Room and WC’s. The existing space had limitations that needed to be worked around to be able to achieve the desired Function and Design for the Proposed Oncology Wing.
The most critical part of the Project was the correct housing and radiation protection envelope for the Linear Accelerator (including the correct HRV/AC incorporation). A bunker was created made up of concrete (max. 2.35m thick) & steel (max. 0.5m thick) shielding to meet the Linear Accelerators’ safety parameters. This extended into B1, the 1st Basement Level rendering a part of B1 to be sealed off for safety purposes. Structural strengthening was required due to the increased loads. Due to optimized dosage the CT Scanner only needed Xray shielding of the room perimeter. During the Construction Phase the difficulty level was very high, as the concrete pour methodology had to be planned accordingly to pass through existing natural ventilation shaft paths and for the pour to be monolithic and be able to finish at the desired height at the bottom of slab B1 (ceiling level of B2).
