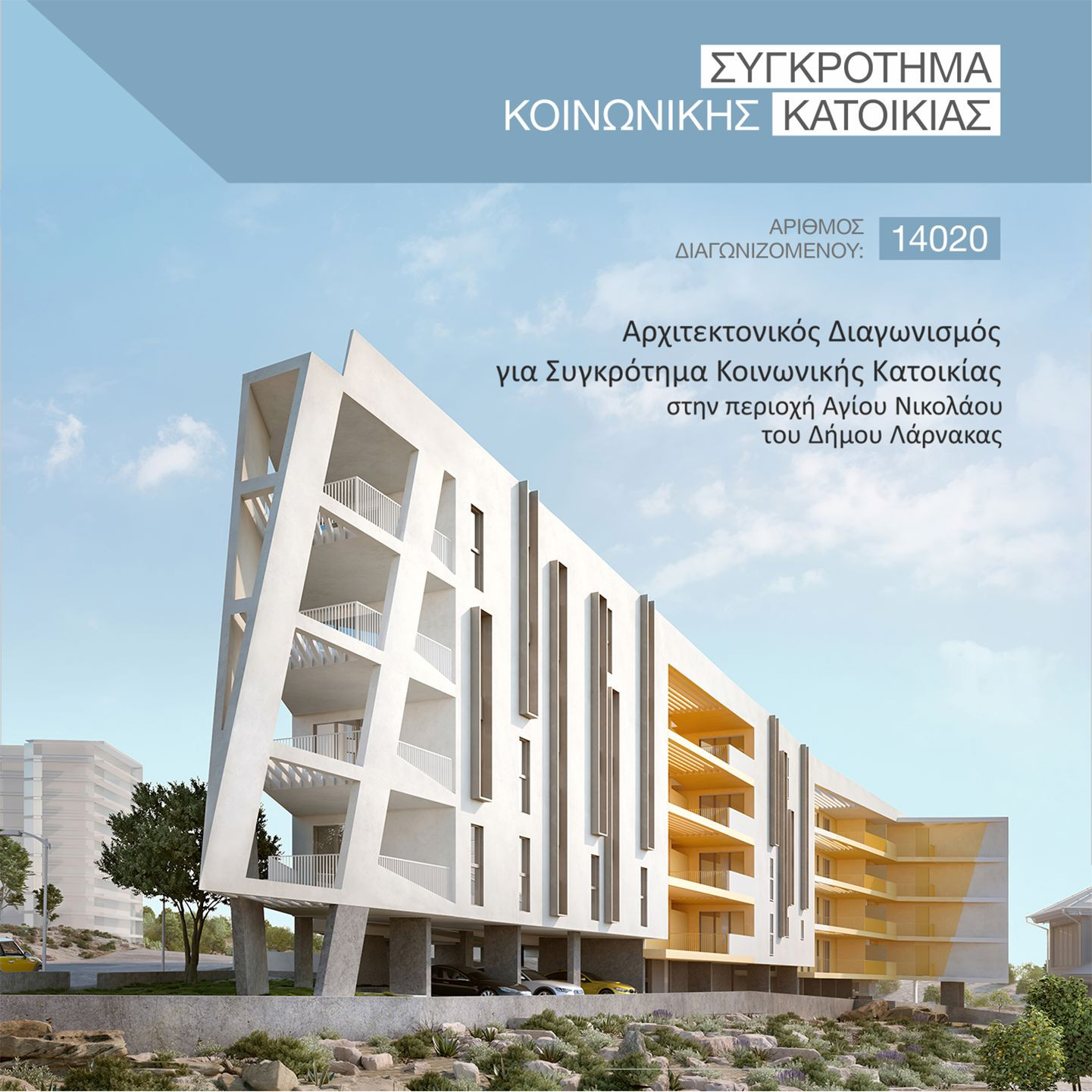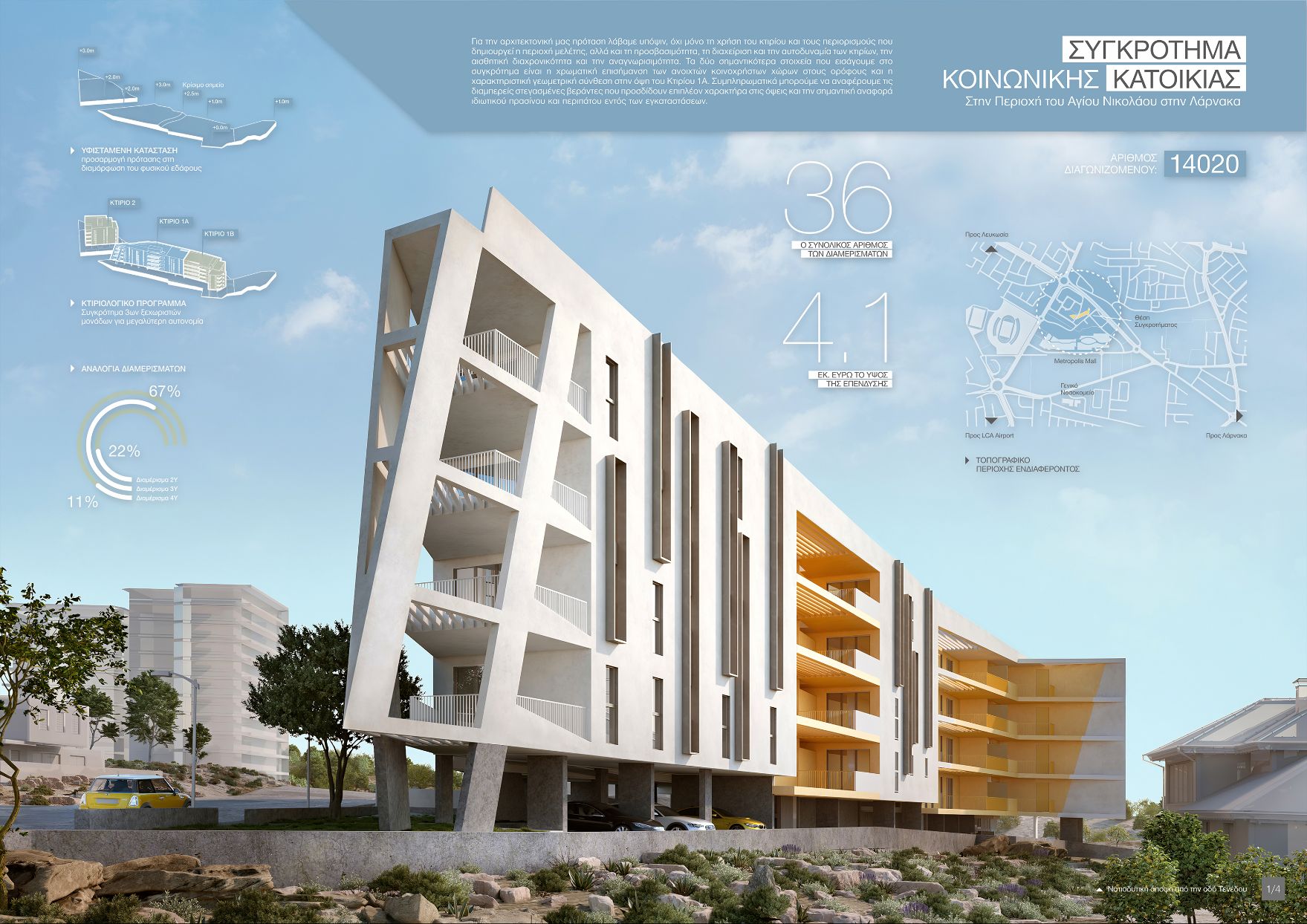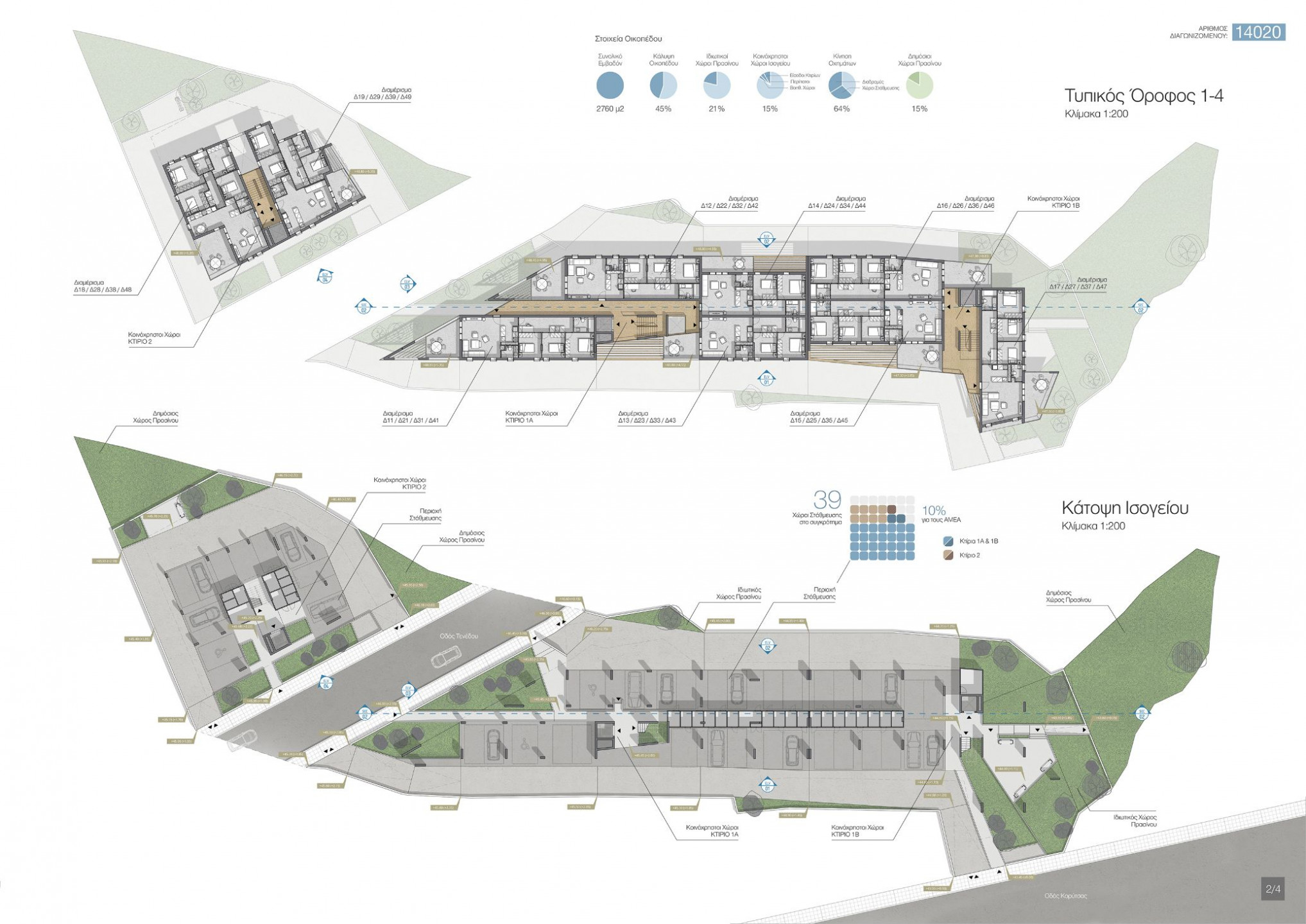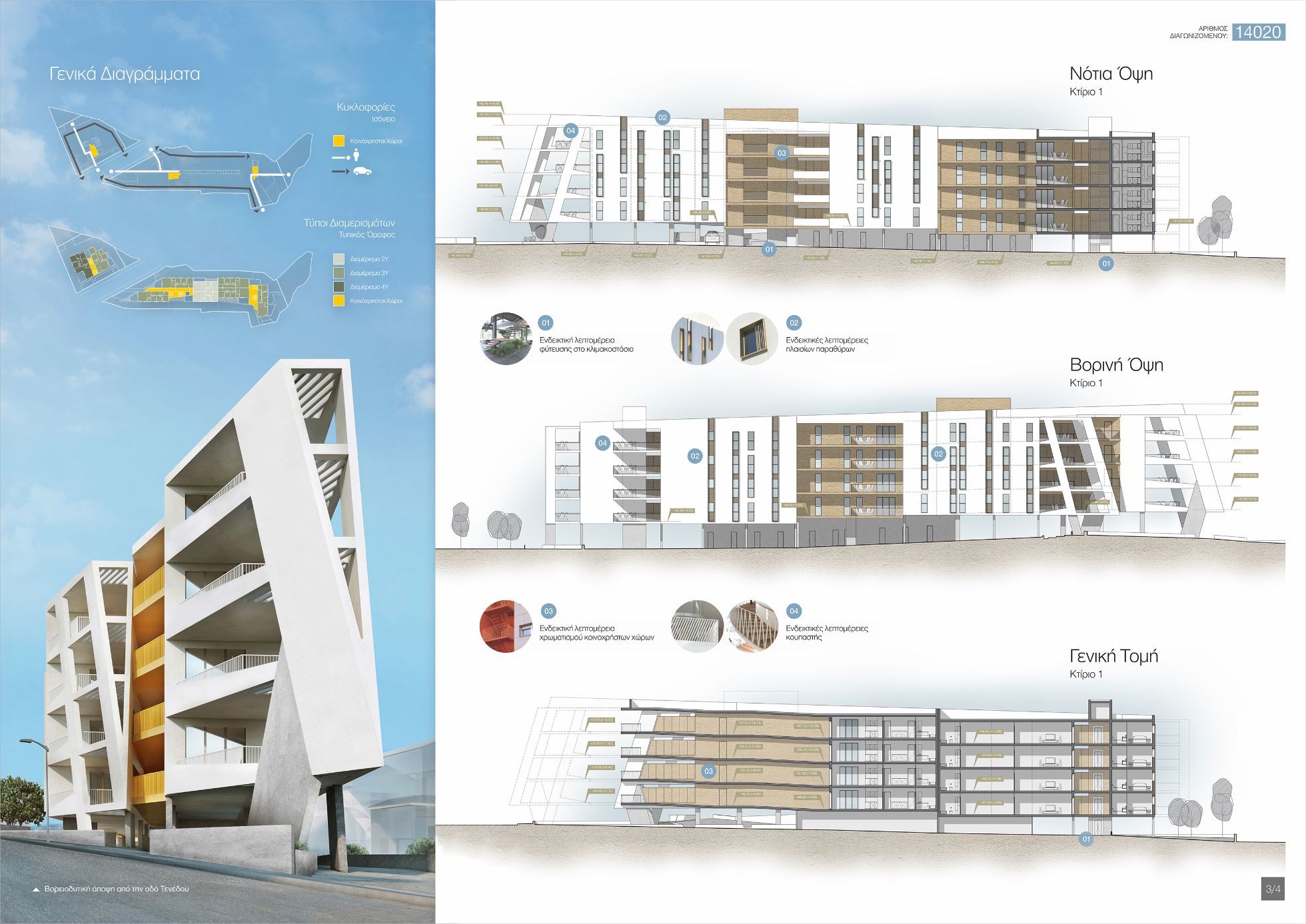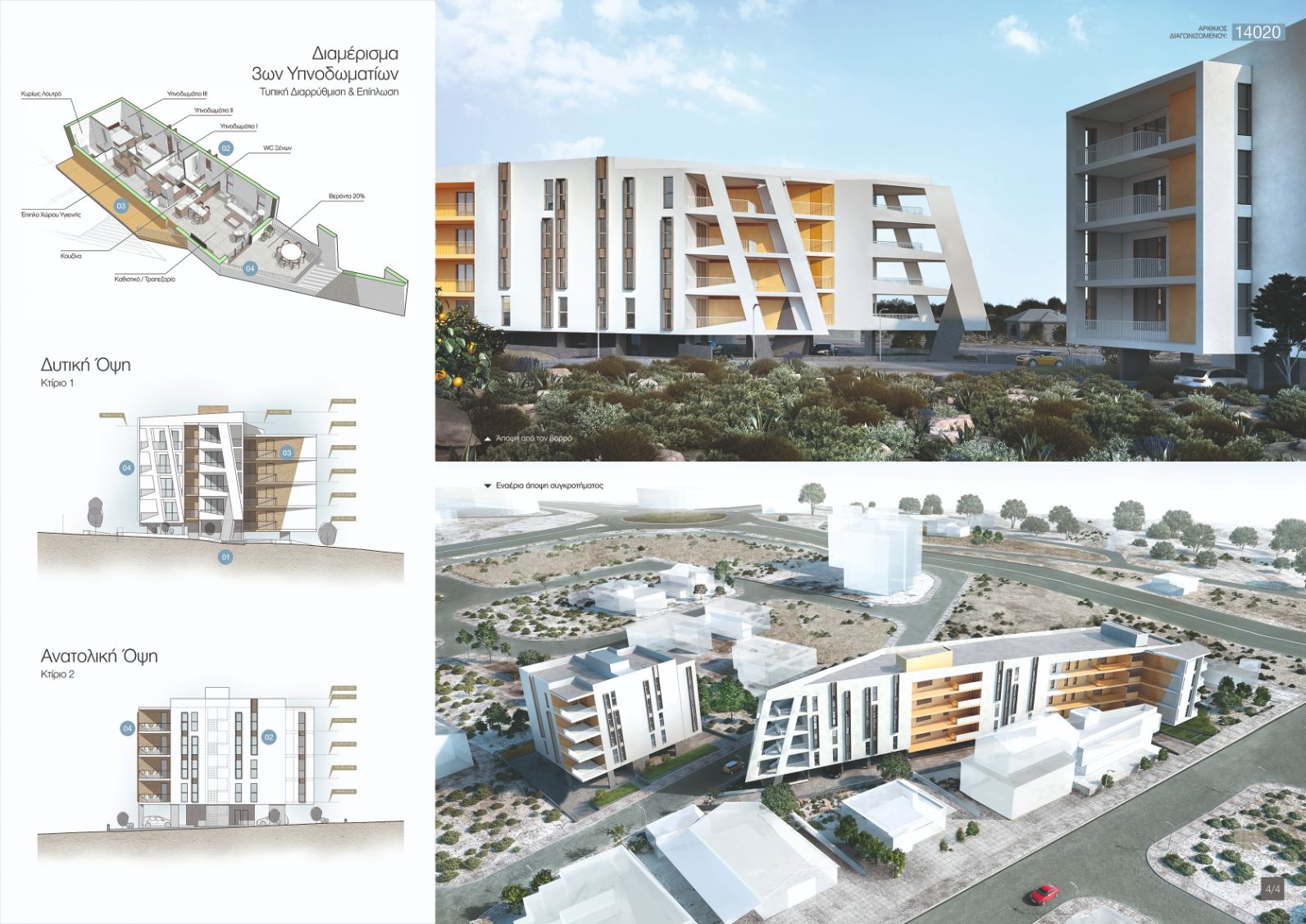Larnaca
A Competition was announced by ΚΟΑΓ through the Cyprus Architects Association to give an incentive to the Industry during the Lockdown.
The concept came about mostly due to the irregular shape & configuration of the Plots, the elevation differences, accessibility and the surroundings coupled together with the Design Brief necessities. The main idea was to avoid a basement and to make the level differences of the Plots disappear by creating smooth ramps that would flow from one end of the plot to the other. Minimal earthworks (using the existing land contours to keep the scale of the Project in line with its surroundings) achieving optimal accessibility to the Project, piecing together the required Apt. Unit Types by maximizing the overall Units (keeping the ratios close or equal to the desired requirements) and creating an interesting Design that covered all bases. This included value engineering, staying cost-conscious as well as Energy Efficient with minimum maintenance systems in mind from the very beginning.
The Total No. of Apartments in the Project are 36 Units:
Block 1A – x8 2 Bedrooms & x8 3 Bedrooms
Block 1B – x12 3 Bedrooms
Block 2 – x4 3 Bedrooms & x4 4 Bedrooms
