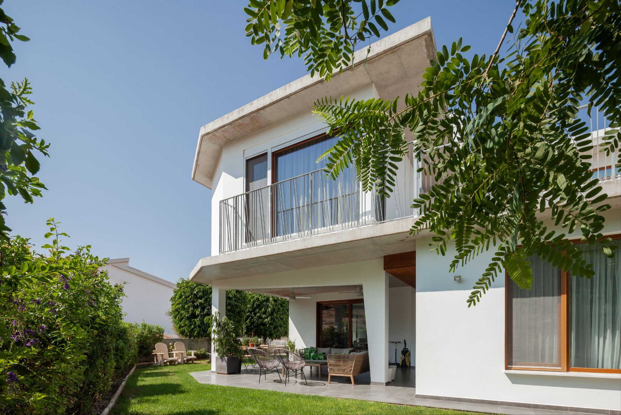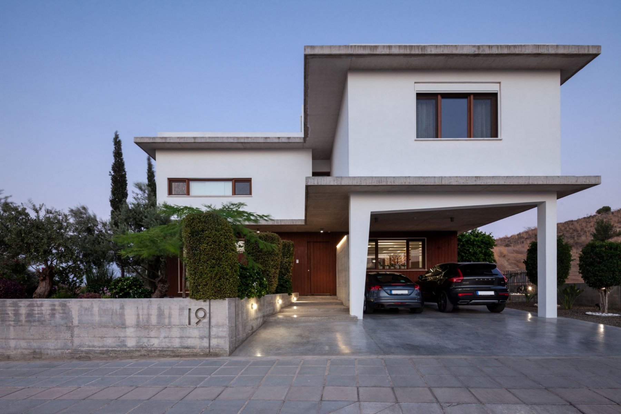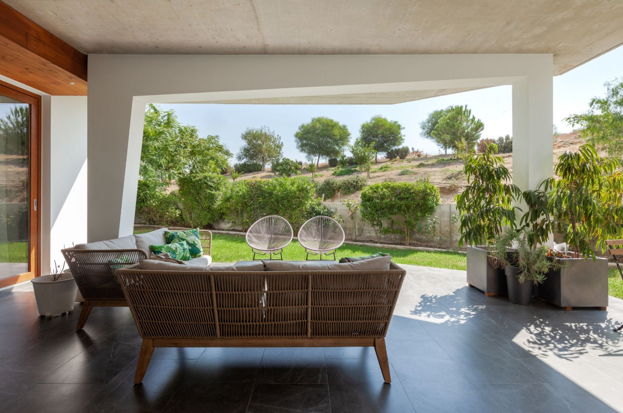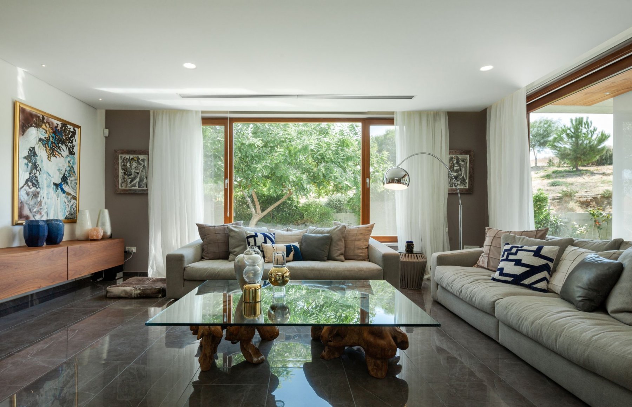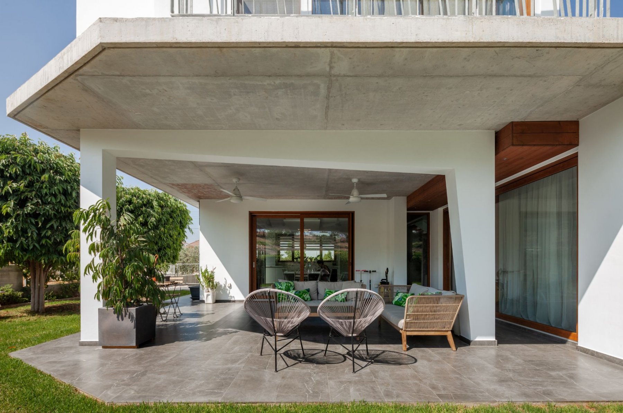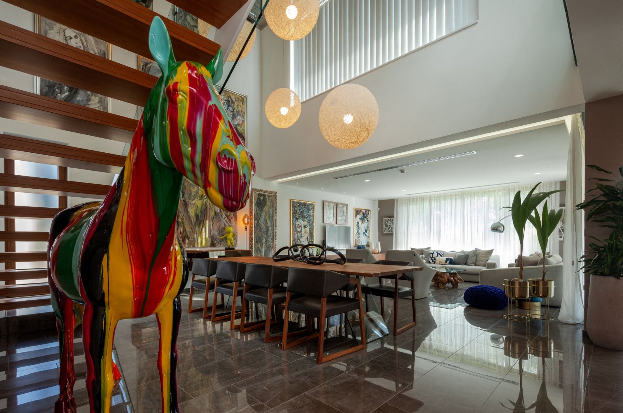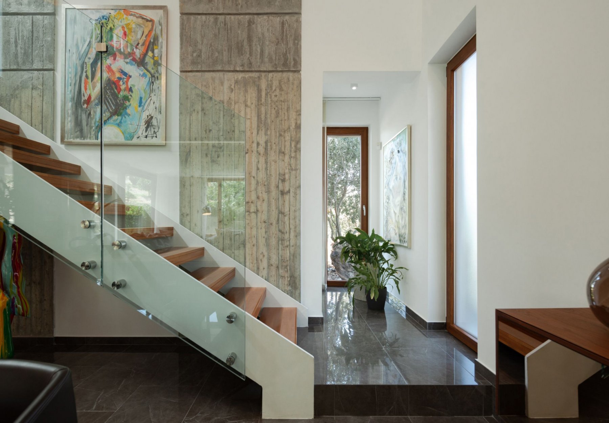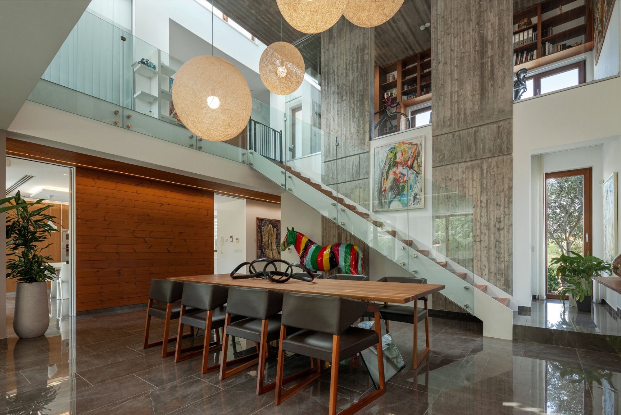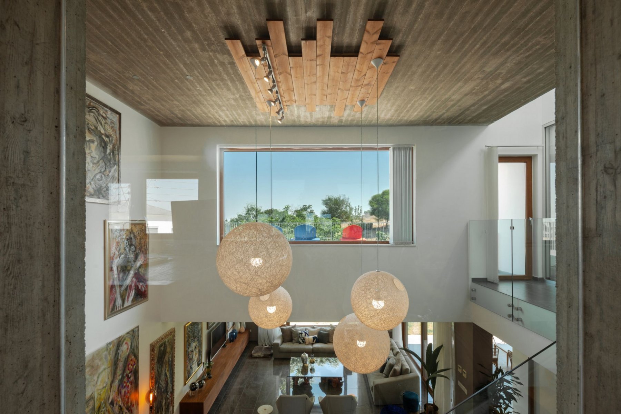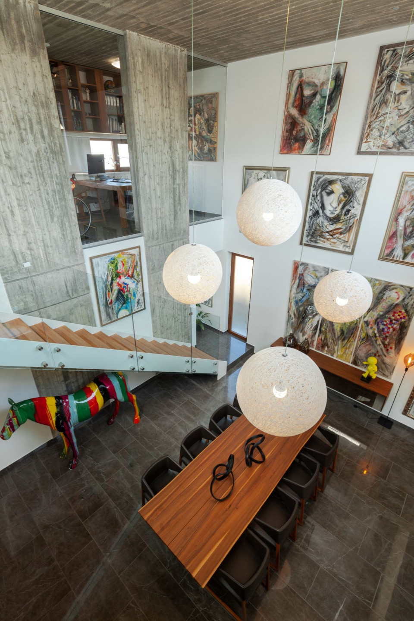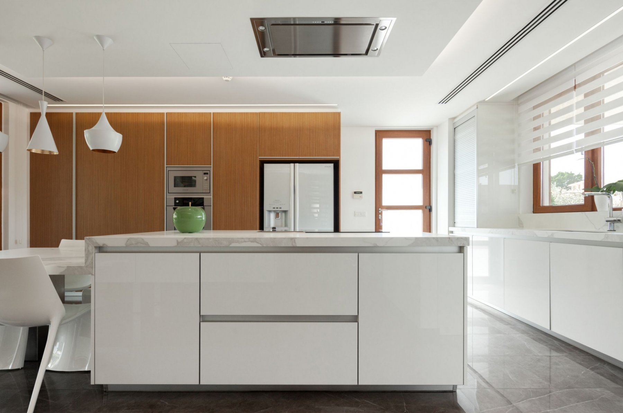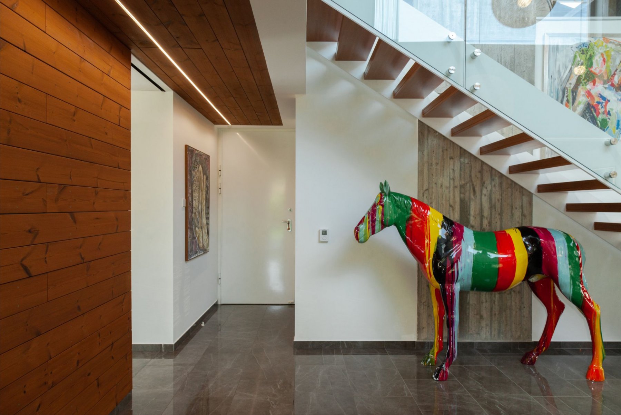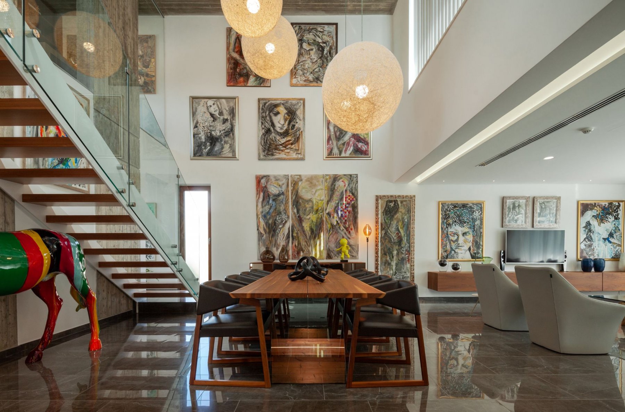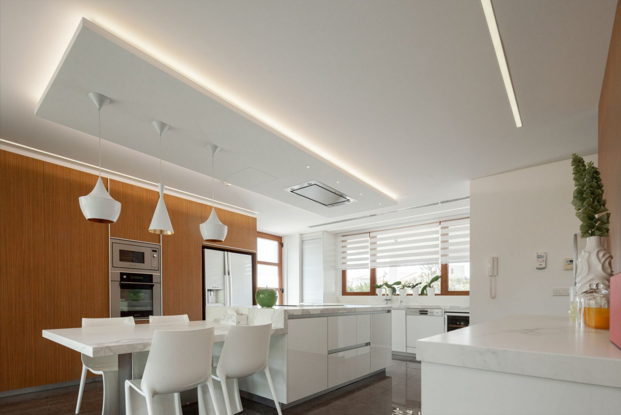C&K Residence
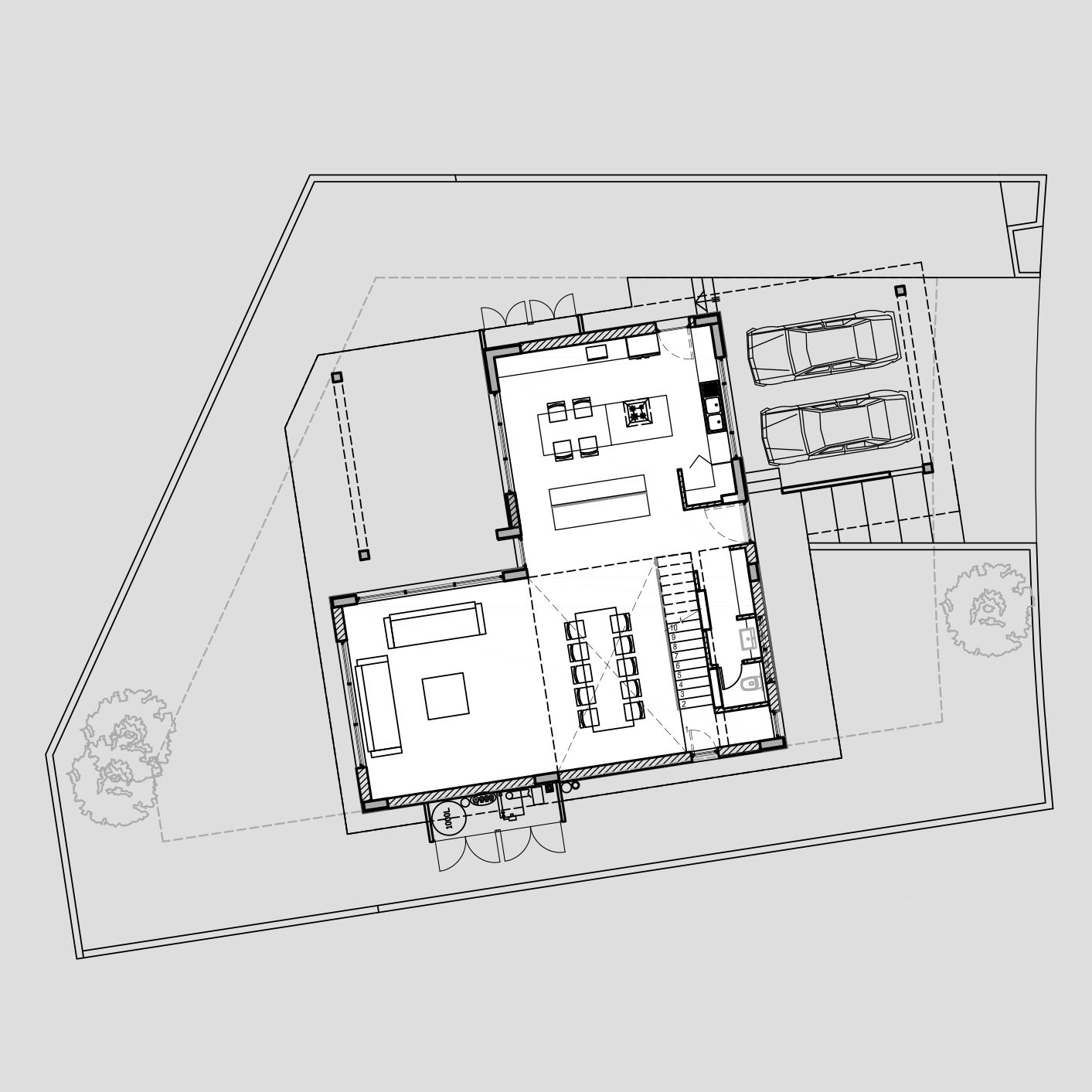
Private Client,
Tseri, Nicosia
The C&K Residence was Designed for a Family of Four. The Gross Enclosed Living Area of the House is 250m2. The shape of the Plot and Orientation dictated the Design. The GF houses in an L-shaped configuration the kitchen and living room with the dining area centred between them in the double-height atrium leading to the upstairs private spaces. The landing upstairs creates an interesting view to the spaces below, as does the study that flanks the single run staircase leading from the central dining area to the upstairs private areas landing also allowing for views towards the dining & living room.
As you enter the house from the main entrance there is a garderobe with a discrete guest WC. The master bedroom, with its walk-in garderobe & en-suite bathroom, faces the back garden with views to the West and the green areas bounding the Plot on this side, that can never be built on (government-owned green land). The children’s bedrooms are located on the North & East side of the House with a common bathroom with the laundry area just outside. The master bedroom & East bedroom create the covered spaces for the living room/kitchen that opens out to the garden and the double-parking area on the East at the front of the House.
The Initial Design featured the master & East bedroom as cantilevers but due to budgetary constraints, the Final Design was adapted to support these rooms with a standard column configuration.
Year of Construction
Year of Design
Size
Collaborations
–

